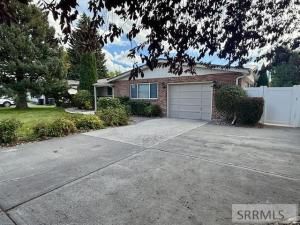It’s a "WOWZA" west side beauty! From the inviting Maintenance Free exterior and metal roof on you are spoiled with tons of solid features and upgrades. Large living room with hardwood flooring entry and under the carpets. Large picture window with top down/bottom up cellular/honeycomb blinds. Large dining area with upgraded sliding glass door with built-in blinds giving access to the impressive backyard. Solid oak kitchen cabinetry with Granite countertops throughout plus tile backsplash. Galley style kitchen with updated fridge, O/R and dishwasher. Stainless kitchen sink with window overlooking the backyard. 3 bedrooms on the main level including an en-suite off the largest bedroom complete with large vanity, tiled flooring and cultured marble custom shower with bench. Main bath also has tiled flooring and cultured marble bath surround above the cast iron tub. Basement includes a large family room with gas fireplace insert and brick hearth and lots of bookcases and built-in storage. Large bedroom plus a den/office and lots of storage space/workshop areas plus food storage area. Oversized 1 car garage, brick paver side patio, trex deck with benches and pergola. Wonderful and private backyard, sprinklers, sheds and more. Gas heat for a bonus and vinyl windows. The list goes on!
Property Details
Price:
$369,000
MLS #:
2180173
Status:
Active
Beds:
4
Baths:
2
Type:
Single Family
Subdivision:
TEMPLE VIEW-BON
Listed Date:
Oct 14, 2025
Finished Sq Ft:
2,741
Lot Size:
9,147 sqft / 0.21 acres (approx)
Year Built:
1958
In BasementTemple View-bonTemple View 91elEagle Rock 91jhSkyline 91hs
Ask a Question
Schools
Elementary School:
TEMPLE VIEW 91EL
Middle School:
EAGLE ROCK 91JH
High School:
SKYLINE 91HS
Interior
Air Conditioning
None
Appliances Included
Dishwasher, Disposal, Microwave, Vented Exhaust Fan, Electric Range, Refrigerator, Gas Water Heater
Basement
Full
Basement # Bedrooms
1
Basement # Dens/Offices
1
Basement # Family Rms
1
Basement # Fireplaces
1
Basement # Laundry Rms
1
Basement Sq Ft
1350
Blw Grade Sq Ft
1350
Heat Source/Type
Natural Gas, Forced Air
Main # Bedrooms
3
Main # Full Baths
2
Main # Kitchens
1
Main # Living Rms
1
Main Sq Ft
1391
Other Rooms
Main Floor Master Bedroom, Master Bath
Total Full Baths
2
Exterior
Fence Type/Info
Block, Vinyl, Full
Foundation
Concrete Perimeter
Irrigation
None
Landscaping
Established Lawn, Established Trees, Flower Beds, Sprinkler- Auto
Roof
Architectural, Composition
Sewer
Public Sewer
Topography/Setting
None
View
None
Water
Public
Financial
Taxes
$1,946
Map
Community
- Address1573 Beverly Road IDAHO FALLS ID
- SubdivisionTEMPLE VIEW-BON
- CityIDAHO FALLS
- CountyBonneville
- Zip Code83402
Similar Listings Nearby

1573 Beverly Road
IDAHO FALLS, ID


