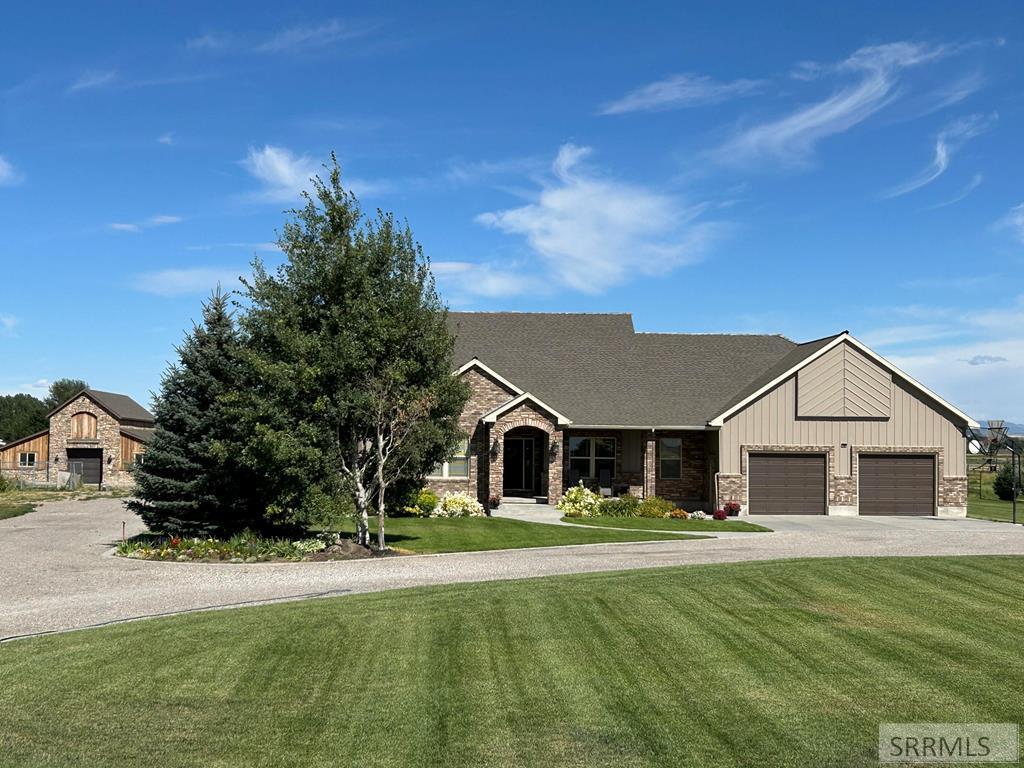Welcome to this beautiful country home on just under 5 acres in the desirable Burton area, a property that offers both comfort and room to grow. The kitchen is the centerpiece with two-tone cabinetry, spacious island, built-in cooktop, double ovens, and all appliances included. It opens to a bright dining area and cozy family room with a gas fireplace. The main level also features a guest bedroom and full bath, along with a primary suite offering a dual-sink vanity and walk-in tile surround shower. A generous laundry room with built-in shelving adds convenience. Upstairs you’ll find three bedrooms, a full bathroom, a built-in office center, and a theater room with kitchenette ideal for entertaining or relaxing. Outdoors, the property is fully landscaped with a sprinkler system, garden space, and greenhouse. The garage has two doors but is deep enough for a third vehicle and includes a finished utility closet with extra sink. Updates include a new pressure tank and switch (2023), a natural gas mainline along the north side, and a septic system serviced in 2024. For animals, the acreage is ready to go with a huge barn featuring an insulated tack room with sink, an upper level for flexible use, and 5 corrals each with water access. The property also qualifies for the AG exemption.
Property Details
Price:
$1,200,000
MLS #:
2179215
Status:
Active
Beds:
5
Baths:
3
Type:
Single Family
Listed Date:
Aug 28, 2025
Finished Sq Ft:
4,212
Lot Size:
207,345 sqft / 4.76 acres (approx)
Year Built:
2006
Burton 321elMadison 321jhMadison 321hsBarn,corral/stable,greenhouse,horse Facilities,livestock Permitted,outbuildings,rv Parking Area
Ask a Question
Take a Tour
Mortgage Calculator
Schools
Elementary School:
BURTON 321EL
Middle School:
MADISON 321JH
High School:
MADISON 321HS
Interior
Air Conditioning
None
Appliances Included
Dishwasher, Double Oven, Microwave, Built- In Range, Refrigerator, Electric Water Heater
Basement
None
Heat Source/Type
Propane, Forced Air
Main # Bedrooms
2
Main # Dens/Offices
1
Main # Family Rms
1
Main # Fireplaces
1
Main # Formal Dining Rms
1
Main # Full Baths
2
Main # Kitchens
1
Main # Laundry Rms
1
Main # Living Rms
1
Main Sq Ft
2093
Other Rooms
Den/Study, Loft, Main Floor Family Room, Main Floor Master Bedroom, Master Bath, Pantry, Theater Room
Total Full Baths
3
Upper # Bedrooms
3
Upper # Dens/Offices
1
Upper # Full Baths
1
Upper # Kitchens
1
Upper # Living Rms
1
Upper Sq Ft
2119
Exterior
Foundation
Concrete Perimeter
Irrigation
None
Landscaping
Established Lawn, Established Trees, Flower Beds, Garden Area, Sprinkler- Auto, Sprinkler System- Partial, Other- See Remarks
Roof
Composition
Sewer
Private Septic
Topography/Setting
Rural
Water
Well
Financial
Taxes
$5,060
Map
Community
- Address264 5000 W REXBURG ID
- CityREXBURG
- CountyMadison
- Zip Code83440
Similar Listings Nearby

264 5000 W
REXBURG, ID



