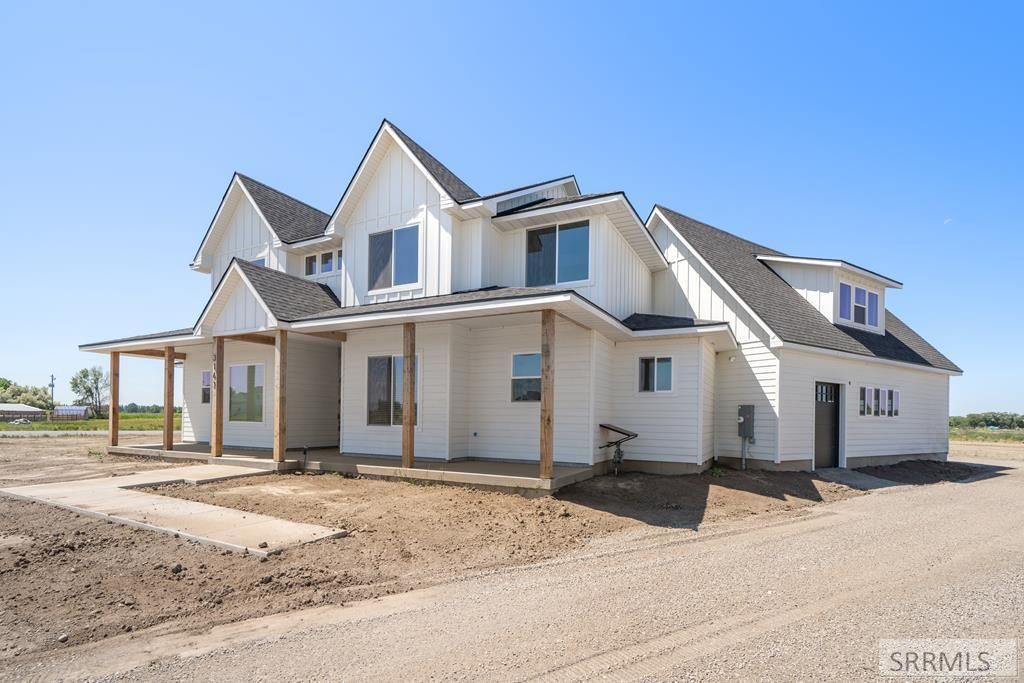The Preserve At Henry’s Fork Offers An Outstanding Location For This Brand New Custom Home With A Modern Farmhouse Exterior~~The Focal Point Of This Lovely Home Is the 2-Story Great Room With Custom Windows Overlooking The Back Yard~~The Open Kitchen Is Spacious With Granite Countertops & Generous Storage. Meal Preparation Will Be A Pleasure With A Selection Of High-End Appliances & An Adjacent Butler’s Panty~~The Owner’s Suite Is Tucked Away For Privacy With A Luxurious En-Suite Bath Appointed With A Deep Soaking Tub & A Large Tiled Shower. Storage Is A Breeze In The Large Walk-In Closet~~The Main Level Also Includes A Guest Bedroom (Great Office Option), A Half Bath, & A Large Laundry Room~~The Main Stairs Lead To (4) Upper Bedrooms & (2) Full Baths~~Just Of The Garage Entry, A 2nd Staircase Leads Up To A Secluded Bonus Room. A Great Space For Movie Nights Or Your Own Private Library~~Neighborhood Residents Have Access To Paved Walking Paths, A Landscaped Pond, & The Henry’s Fork Is Nearby~~The 1-Acre Lot Is A Blank Canvas, Just Waiting For That New Shop Or Your Personal Landscaping Wish-List~~Property Tax Is Based On The Assessed Value Of The Lot Only.
Property Details
Price:
$850,000
MLS #:
2177620
Status:
Pending
Beds:
6
Baths:
4
Type:
Single Family
Subdivision:
PRESERVETHE AT HENRY\’S FORK-MAD
Listed Date:
Jun 21, 2025
Finished Sq Ft:
3,864
Lot Size:
43,995 sqft / 1.01 acres (approx)
Year Built:
2025
Frame,new-completePreservethe At Henry\’s Fork-madHibbard 321elMadison 321jhMadison 321hs
Ask a Question
Schools
Elementary School:
HIBBARD 321EL
Middle School:
MADISON 321JH
High School:
MADISON 321HS
Interior
Air Conditioning
Mini Split
Appliances Included
Dishwasher, Double Oven, Built- In Range, Gas Range, Refrigerator, Gas Water Heater
Basement
Crawl Space, Partial
Heat Source/Type
Natural Gas, Forced Air
Main # Bedrooms
2
Main # Family Rms
1
Main # Fireplaces
1
Main # Full Baths
1
Main # Half Baths
1
Main # Kitchens
1
Main # Laundry Rms
1
Main Sq Ft
2286
Other Rooms
Breakfast Nook/Bar, Main Floor Family Room, Main Floor Master Bedroom, Master Bath, Pantry
Total Full Baths
3
Total Half Baths
1
Upper # Bedrooms
4
Upper # Family Rms
1
Upper # Full Baths
2
Upper Sq Ft
1578
Exterior
Fence Type/Info
None
Foundation
Concrete Perimeter
Irrigation
None
Landscaping
None, Other- See Remarks
Roof
Architectural
Sewer
Private Septic
Topography/Setting
Corner Lot, Level
Water
Well
Financial
HOA Fee
$850
Taxes
$770
Map
Community
- Address3163 Henry’s Fork Way REXBURG ID
- SubdivisionPRESERVE(THE) AT HENRY’S FORK-MAD
- CityREXBURG
- CountyMadison
- Zip Code83440
Similar Listings Nearby

3163 Henry’s Fork Way
REXBURG, ID


