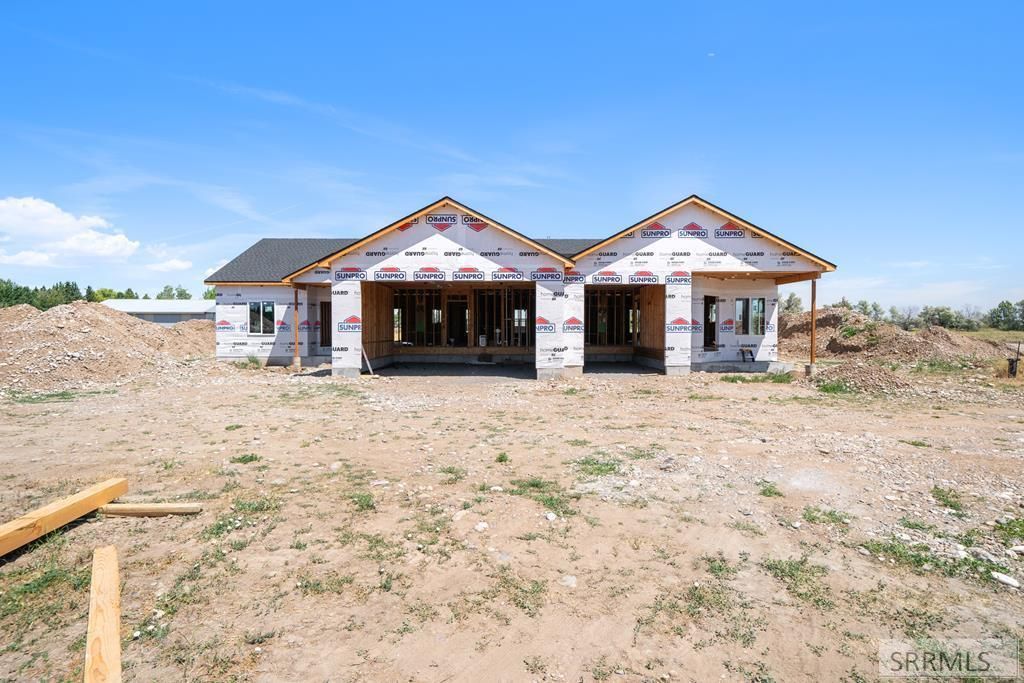Skip the Wait – Your Brand New Home is Almost Ready! Why wait months for permits and construction delays when you can step into a nearly complete new build with all the heavy lifting already done? This beautifully designed spec home with a full ADU is projected for completion this Fall. Act fast and customize your finishes – choose your own flooring, paint colors, fixtures, and more! The main residence offers 1,516 sq ft, featuring an open-concept layout with a spacious kitchen, great room, 3 bed, and 2 full bath. The primary suite includes a generous walk-in closet and a luxurious en-suite bath. The attached ADU offers 1,052 sq ft of additional living space with 2 bed, 1 bath, a large kitchen and great room, its own laundry, and even a private single-car garage. A connecting door between units allows you to keep the spaces separate or enjoy the home as one large residence. Whether you’re looking to generate rental income, host extended family, or simply enjoy extra space, this property offers unbeatable versatility. Located just minutes from schools and town, yet tucked away in the peaceful countryside-this is the perfect blend of convenience and privacy. Opportunities like this are rare – secure your brand new home before completion and before the price goes up!
Property Details
Price:
$648,000
MLS #:
2177861
Status:
Active
Beds:
5
Baths:
3
Type:
Single Family
Listed Date:
Jul 1, 2025
Finished Sq Ft:
2,568
Lot Size:
47,044 sqft / 1.08 acres (approx)
Year Built:
2025
New-under ConstructionJefferson Elementary #251Farnsworth Middle SchoolRigby 251hs
Ask a Question
Take a Tour
Mortgage Calculator
Schools
Elementary School:
JEFFERSON ELEMENTARY #251
Middle School:
FARNSWORTH MIDDLE SCHOOL
High School:
RIGBY 251HS
Interior
Air Conditioning
Central
Appliances Included
Dishwasher, Garbage Disposal, Microwave, Range/Hood Vented, Range/Oven- Gas, Refrigerator, Water Heater- Gas, Other- See Remarks
Basement
Crawl Space
Heat Source/Type
Gas, Forced Air
Main # Bedrooms
5
Main # Family Rms
2
Main # Formal Dining Rms
1
Main # Full Baths
3
Main # Kitchens
2
Main # Laundry Rms
2
Main Sq Ft
2568
Other Rooms
2nd Kitchen, Additional Dwelling Unit, Attic, Breakfast Nook/Bar, Main Floor Master Bedroom, Master Bath, Pantry
Total Full Baths
3
Exterior
Fence Type/Info
None
Foundation
Concrete Perimeter
Irrigation
None
Landscaping
None
Roof
Architectural
Sewer
Private Septic
Topography/Setting
Corner Lot, Flat
View
Mountain View, Valley View
Water
Well
Financial
Taxes
$0
Map
Community
- Address3811 E 228 N RIGBY ID
- CityRIGBY
- CountyJefferson
- Zip Code83442
Similar Listings Nearby

3811 E 228 N
RIGBY, ID


