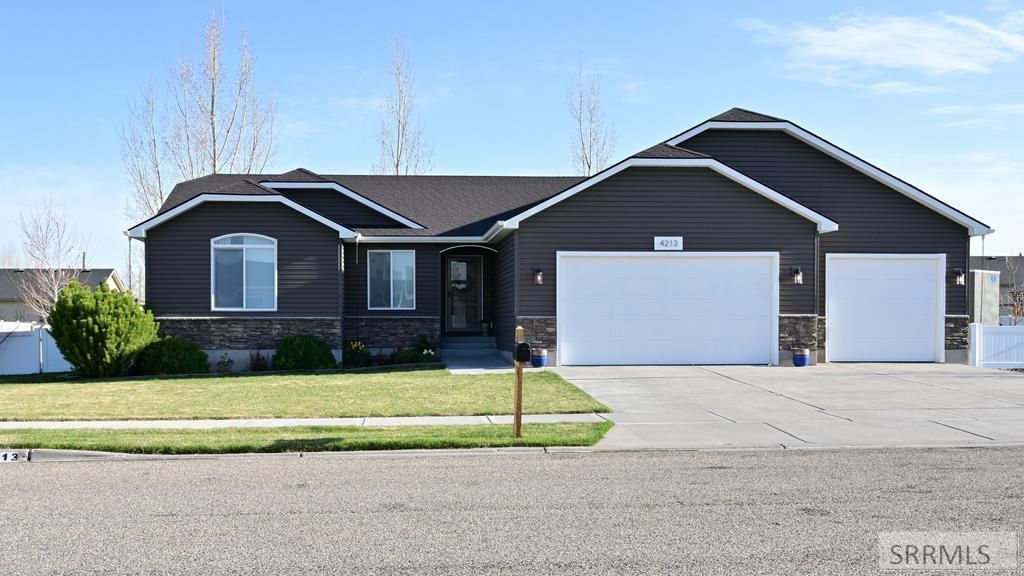Pride of ownership shines in every corner of this thoughtfully designed home, where not a single inch is wasted. Every convenience has been considered—from the custom finishes throughout, featuring hardwood floors, to the seamless flow of functional spaces. All bedrooms are generously sized and bathed in natural light, creating warm and welcoming retreats. The basement features a well-appointed kitchenette, ideal for guests or multi-generational living. The laundry room doubles as a dog suite, catering to four-legged family members with style and care. Outside, the backyard is a true haven, boasting garden boxes, fruit trees, a sandbox, playset, composter, dog kennel, and RV parking—perfect for both play and productivity. The oversized 3-car garage offers ample storage and workspace, while walk-in closets provide organization throughout. Every detail, from layout to luxury, reflects smart planning and custom craftsmanship. This is more than a one-owner home—it''s a lifestyle built with intention. This home is a must see! Schedule your showing today!
Property Details
Price:
$489,000
MLS #:
2176190
Status:
Pending
Beds:
6
Baths:
3
Type:
Single Family
Subdivision:
CORTLAND RIDGE-BON
Listed Date:
May 5, 2025
Finished Sq Ft:
2,701
Lot Size:
14,374 sqft / 0.33 acres (approx)
Year Built:
2012
Cortland Ridge-bonWoodland HillsSandcreek 93jhHillcrest 93hsDog Run,playground,rv Parking Area
Ask a Question
Take a Tour
Mortgage Calculator
Schools
Elementary School:
WOODLAND HILLS
Middle School:
SANDCREEK 93JH
High School:
HILLCREST 93HS
Interior
Air Conditioning
Central Air
Appliances Included
Dishwasher, Dryer, Disposal, Vented Exhaust Fan, Refrigerator, Washer, Water Filter, Gas Water Heater, Water Softener Owned
Basement
Egress Windows, Finished, Full
Basement # Bedrooms
3
Basement # Family Rms
1
Basement # Full Baths
1
Basement # Kitchens
1
Basement Sq Ft
1269
Blw Grade Sq Ft
1269
Heat Source/Type
Natural Gas, Forced Air
Main # Bedrooms
3
Main # Formal Dining Rms
1
Main # Full Baths
2
Main # Kitchens
1
Main # Laundry Rms
1
Main # Living Rms
1
Main Sq Ft
1432
Other Rooms
Main Floor Master Bedroom, Master Bath, Mud Room, Other- See Remarks
Total Full Baths
3
Exterior
Fence Type/Info
Vinyl
Foundation
Concrete Perimeter
Irrigation
None
Landscaping
Concrete Curbing, Established Lawn, Established Trees, Flower Beds, Garden Area, Sprinkler System Full
Roof
Composition
Sewer
Public Sewer
Topography/Setting
Level
Water
Public
Financial
Taxes
$2,026
Map
Community
- Address4213 Barton Lane AMMON ID
- SubdivisionCORTLAND RIDGE-BON
- CityAMMON
- CountyBonneville
- Zip Code83406
Similar Listings Nearby

4213 Barton Lane
AMMON, ID


