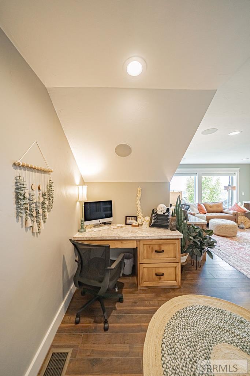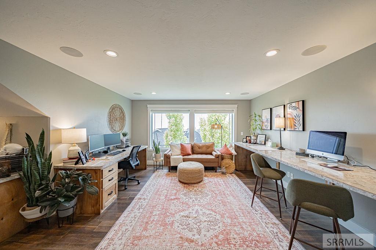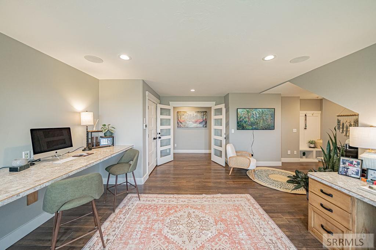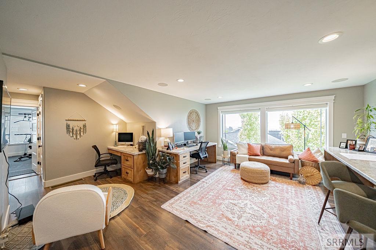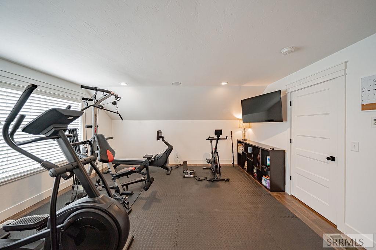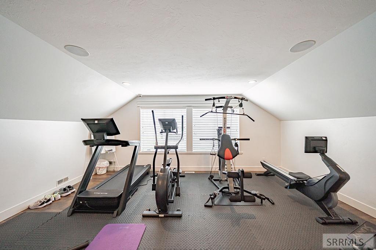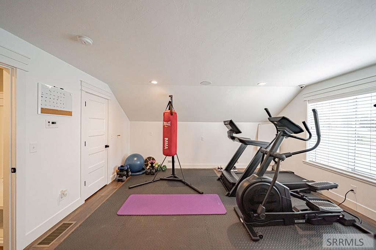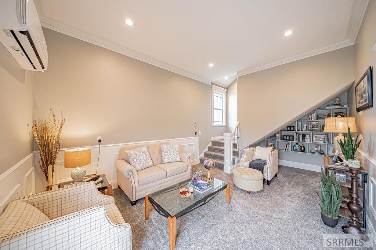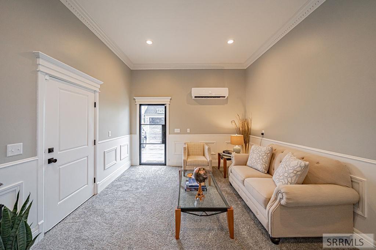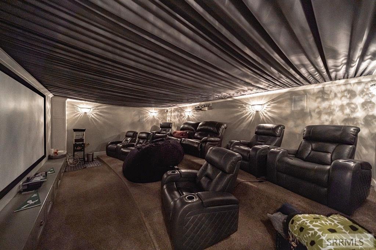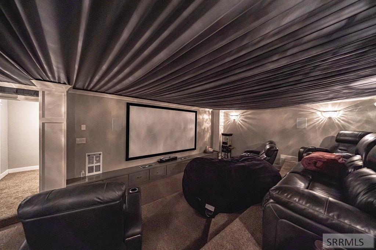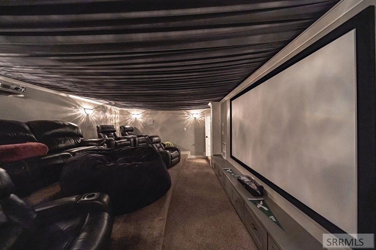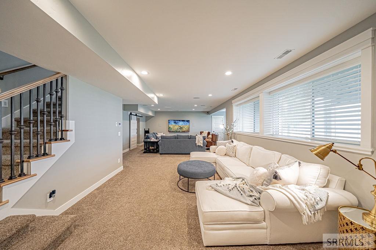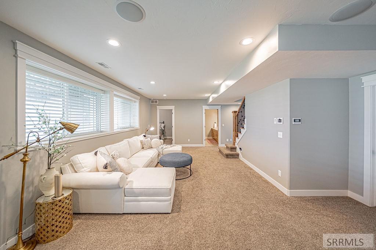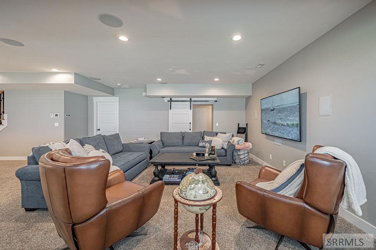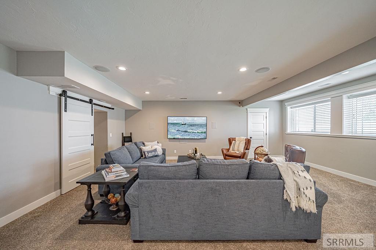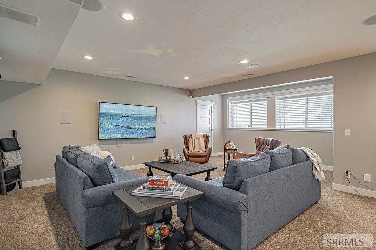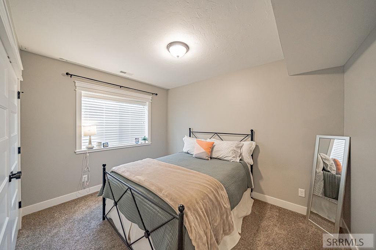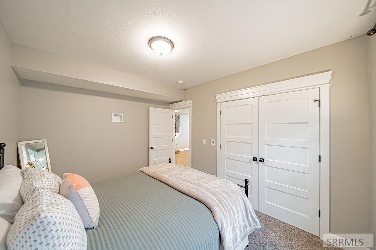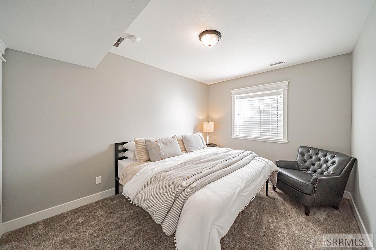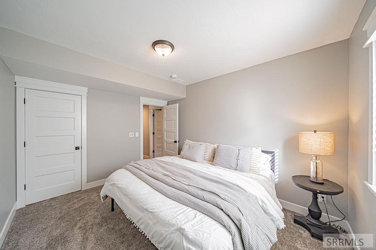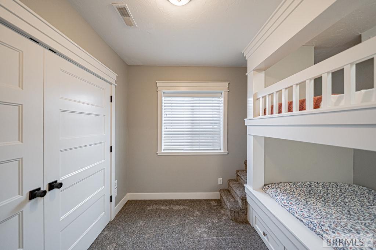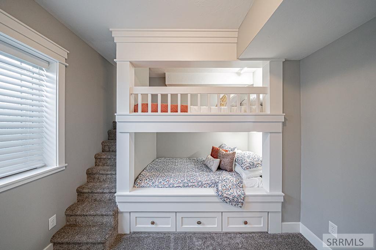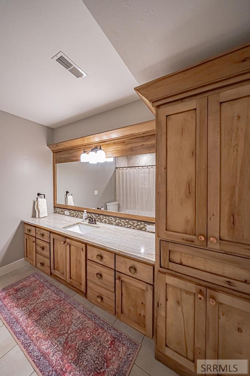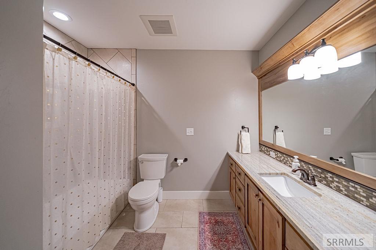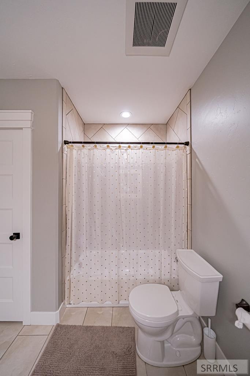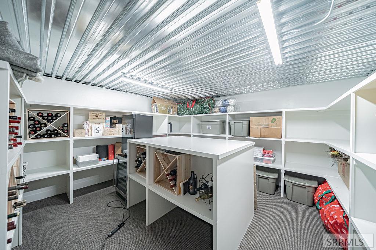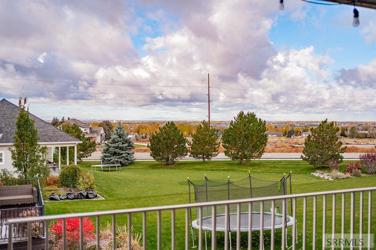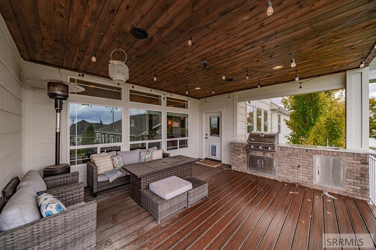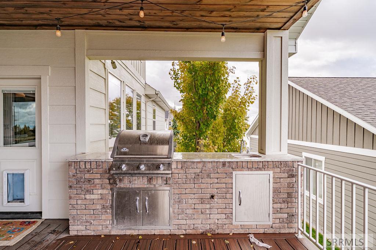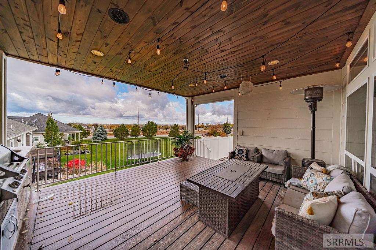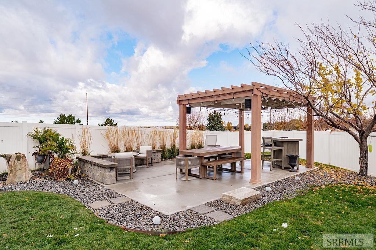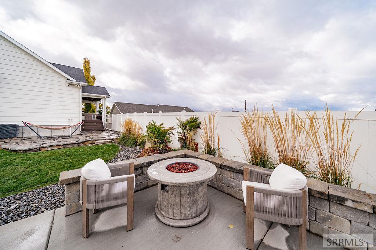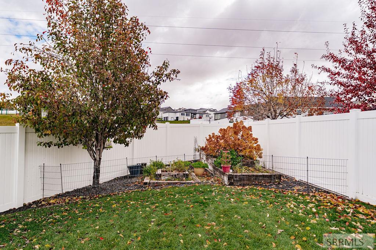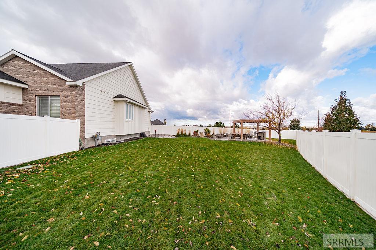DON’T MISS THIS FORMER PARADE OF HOMES BUILDER-OWNED HOME, nestled in the quiet foothills of Ammon. Step inside and see just what luxury feels like. The living room features several large windows overlooking the valley, coffered ceilings, and built-in bookshelves surrounding a cozy fireplace. The kitchen will stop you in your tracks, with high-end appliances, gorgeous quartz counters, ample cabinet space, and rich wood beams. An oversized pantry will find you hard pressed to fill it, even with all your small appliances and food storage. The master suite is the ultimate space for respite, with its stunning ensuite bathroom and a closet fit for royalty. Upstairs, you’ll find a bonus room, perfect for an office, a homework space, or simply for hanging out. The finished basement will leave you speechless, with a lavish theater room that would make any cinema jealous. Outside, you’ll find a fully fenced yard, a beautiful built-in pergola with string lights, a built-in grill, a garden, fire pit, and more. With too many more features to list, you’ll just have to take a look for yourself & experience this amazing home! Be sure to check out the Matterport Tour under Virtual Tour tab or cut & paste link: https://my.matterport.com/show/?m=Hn1yAB9BGcA
Property Details
Price:
$1,350,000
MLS #:
2180440
Status:
Active
Beds:
7
Baths:
4
Type:
Single Family
Subdivision:
HAWKS LANDING-BON
Listed Date:
Oct 29, 2025
Finished Sq Ft:
6,223
Lot Size:
14,374 sqft / 0.33 acres (approx)
Year Built:
2015
In Basement,main Level,laundry RoomHawks Landing-bonRimrockBlack Canyon M.s.Thunder Ridge-d93
Ask a Question
Schools
Elementary School:
RIMROCK
Middle School:
Black Canyon M.S.
High School:
THUNDER RIDGE-D93
Interior
Air Conditioning
Central Air
Appliances Included
Central Vacuum, Dishwasher, Double Oven, Dryer, Disposal, Microwave, Built- In Range, Gas Range, Refrigerator, Washer, Gas Water Heater
Basement
Daylight Windows, Egress Windows, Finished, Full
Basement # Bedrooms
3
Basement # Family Rms
1
Basement # Full Baths
1
Basement # Laundry Rms
1
Basement # Living Rms
1
Basement Sq Ft
3036
Blw Grade Sq Ft
3036
Heat Source/Type
Natural Gas, Forced Air
Main # Bedrooms
2
Main # Fireplaces
1
Main # Formal Dining Rms
1
Main # Full Baths
2
Main # Kitchens
1
Main # Laundry Rms
1
Main # Living Rms
1
Main Sq Ft
2093
Other Rooms
Breakfast Nook/Bar, Den/Study, Game Room, Main Floor Master Bedroom, Master Bath, Mud Room, Pantry, Separate Storage, Workshop, Theater Room
Total Full Baths
4
Upper # Bedrooms
2
Upper # Dens/Offices
1
Upper # Full Baths
1
Upper Sq Ft
1094
Exterior
Fence Type/Info
Vinyl, Full, Privacy
Foundation
Concrete Perimeter
Irrigation
None
Landscaping
Concrete Curbing, Established Lawn, Established Trees, Flower Beds, Fountain, Garden Area, Outdoor Lighting, Sprinkler- Auto, Sprinkler System Full
Roof
Architectural
Sewer
Public Sewer
Topography/Setting
Corner Lot
View
Mountain(s), Valley
Water
Public
Financial
HOA Fee
$50
Taxes
$5,677
Map
Community
- Address6369 Tower Castle Loop AMMON ID
- SubdivisionHAWKS LANDING-BON
- CityAMMON
- CountyBonneville
- Zip Code83406
Similar Listings Nearby

6369 Tower Castle Loop
AMMON, ID





























































