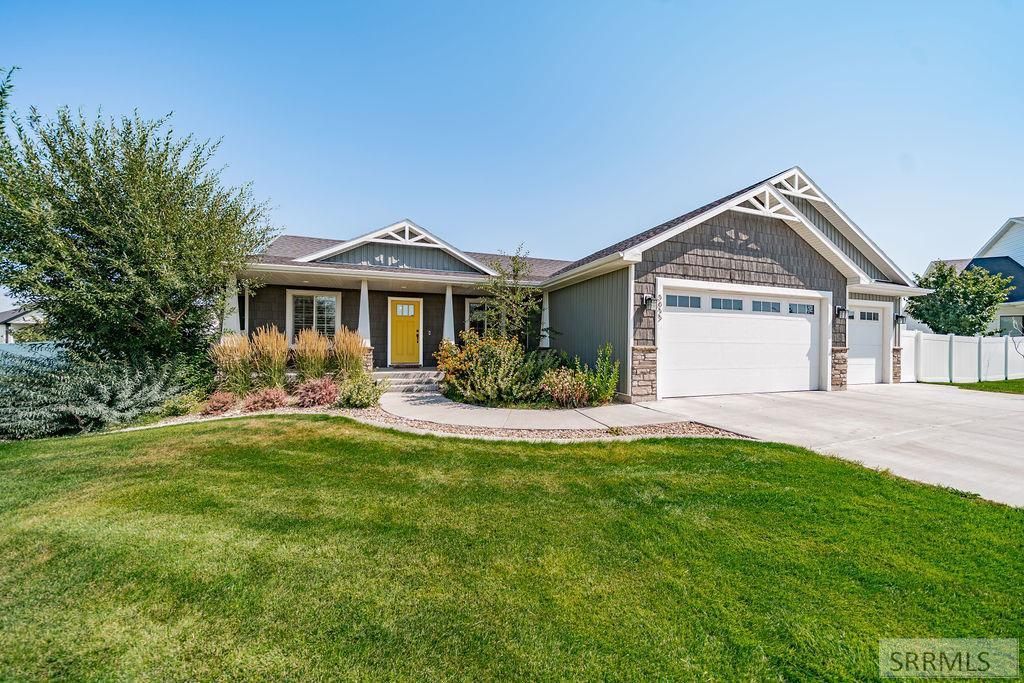OWNER FINANCING option with ZERO POWER BILL! 5 Bed, 4 Bath home blending comfort, style, and year-round sustainability. Open-concept layout fills the home with natural light. The dream kitchen will delight any cook with its oversized island, generous pantry, and modern appliances. Main level features a massive primary suite serves as a relaxing retreat, featuring a double vanity, walk-in closet, and spa-like en-suite with a soaking tub and separate shower. You''ll also find a large guest room and a dedicated office with French doors, perfect for working from home. Downstairs, you''ll find a flexible second suite with its own bath that can be closed off to be a private bathroom—ideal for guests or multigenerational living—along with a spacious family room and a cozy kid''s nook tucked under the stairs. There''s also an additional room perfect for a gym, which includes access to an enormous cold storage area through a private door. Two additional bedrooms, each with walk-in closets, provide plenty of room and storage. Outside, discover the impressive 27-ft wide, 16-ft tall dome-shaped greenhouse with automatic temperature-sensitive panels, allowing for year-round gardening. With 17 paid-off solar panels, electricity costs are nearly eliminated. A 3-car garage and fully fenced yard!
Property Details
Price:
$679,000
MLS #:
2179429
Status:
Active
Beds:
5
Baths:
4
Type:
Single Family
Subdivision:
HIGHLAND SPRINGS-BON
Listed Date:
Sep 8, 2025
Finished Sq Ft:
3,510
Lot Size:
20,211 sqft / 0.46 acres (approx)
Year Built:
2017
Highland Springs-bonWoodland HillsSandcreek 93jhHillcrest 93hs
Ask a Question
Take a Tour
Mortgage Calculator
Schools
Elementary School:
WOODLAND HILLS
Middle School:
SANDCREEK 93JH
High School:
HILLCREST 93HS
Interior
Air Conditioning
Central Air
Appliances Included
Dishwasher, Disposal, Microwave, Gas Range, Refrigerator
Basement
Egress Windows, Finished, Full
Basement # Bedrooms
3
Basement # Family Rms
1
Basement # Full Baths
2
Basement Sq Ft
1755
Blw Grade Sq Ft
1755
Heat Source/Type
Natural Gas, Forced Air
Main # Bedrooms
2
Main # Dens/Offices
1
Main # Fireplaces
1
Main # Formal Dining Rms
1
Main # Full Baths
2
Main # Kitchens
1
Main # Laundry Rms
1
Main # Living Rms
1
Main Sq Ft
1755
Other Rooms
Main Floor Master Bedroom, Pantry
Total Full Baths
4
Exterior
Fence Type/Info
Wood, Full
Foundation
Concrete Perimeter
Irrigation
None
Landscaping
Established Lawn, Established Trees, Garden Area, Sprinkler- Auto
Roof
Composition
Sewer
Public Sewer
Water
Public
Financial
Taxes
$3,415
Map
Community
- Address5855 Barton Lane AMMON ID
- SubdivisionHIGHLAND SPRINGS-BON
- CityAMMON
- CountyBonneville
- Zip Code83406
Similar Listings Nearby

5855 Barton Lane
AMMON, ID


