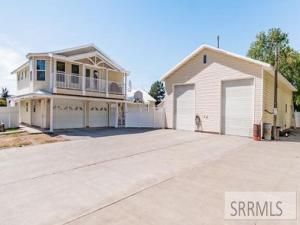Updated One-of-a-Kind Home with a 40×60 Heated Shop, plus a 4-car pull-through heated garage! This well-maintained 4-bed, 3-bath home sits within Ammon city limits &' offers a smart layout with thoughtful updates throughout. Enjoy new flooring on both the main level &' in the basement, a welcoming living room, &' a beautifully finished kitchen with rich cabinetry &' sleek countertops. The main-level bathroom has been completely redone, showcasing clean, modern finishes. Two well-sized bedrooms are also located on the main level, offering flexibility for guests or a home office. The expansive upstairs family room features a wet bar &' theater area, making it a perfect space for entertaining. Just off this room is the primary suite with an ensuite bathroom, complete with dual sinks, a separate shower &' jetted tub, &' private access to a walk-out balcony—a true retreat. The basement includes a family room with a cozy reading nook, laundry area, two oversized storage rooms, &' a fourth bedroom with an egress window, long walk-in closet, &' Jack-&'-Jill bathroom access. Step outside to relax in the recently serviced hot tub. The property boasts the massive 40×60 heated shop with multiple entrances, three bays, 13-foot doors, a loft, a heated office, &' its own bathroom.
Property Details
Price:
$489,000
MLS #:
2178621
Status:
Pending
Beds:
4
Baths:
3
Type:
Single Family
Subdivision:
HILLVIEW VILLAGE-BON
Listed Date:
Jul 31, 2025
Finished Sq Ft:
3,072
Lot Size:
15,245 sqft / 0.35 acres (approx)
Year Built:
1952
In BasementHillview Village-bonHillview 93elSandcreek 93jhHillcrest 93hsRv Pad,rv Parking Area
Ask a Question
Take a Tour
Mortgage Calculator
Schools
Elementary School:
HILLVIEW 93EL
Middle School:
SANDCREEK 93JH
High School:
HILLCREST 93HS
Interior
Air Conditioning
Central Air
Appliances Included
Dishwasher, Dryer, Disposal, Microwave, Refrigerator, Washer
Basement
Egress Windows, Full
Basement # Bedrooms
1
Basement # Family Rms
1
Basement # Fireplaces
1
Basement # Full Baths
1
Basement # Laundry Rms
1
Basement Sq Ft
936
Blw Grade Sq Ft
936
Heat Source/Type
Natural Gas, Forced Air
Main # Bedrooms
2
Main # Full Baths
1
Main # Kitchens
1
Main # Living Rms
1
Main Sq Ft
936
Other Rooms
Master Bath, Separate Storage, Theater Room
Total Full Baths
3
Upper # Bedrooms
1
Upper # Full Baths
1
Upper # Living Rms
1
Upper Sq Ft
1200
Exterior
Fence Type/Info
Vinyl, Full
Foundation
Concrete Perimeter
Irrigation
None
Landscaping
Established Lawn, Established Trees
Roof
Metal
Sewer
Public Sewer
Topography/Setting
Corner Lot, Level
Water
Public
Financial
Taxes
$2,819
Map
Community
- Address2585 Hillam Avenue AMMON ID
- SubdivisionHILLVIEW VILLAGE-BON
- CityAMMON
- CountyBonneville
- Zip Code83406
Similar Listings Nearby

2585 Hillam Avenue
AMMON, ID


