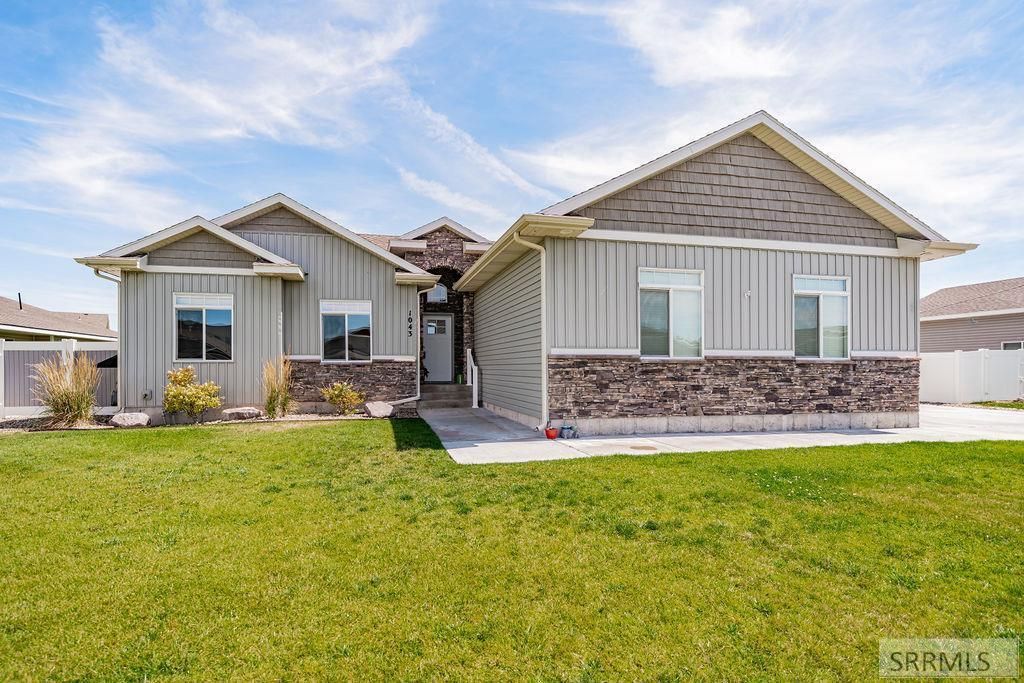HUGE PRICE REDUCTION. This house has it all! They thought of a lot of extras when building this home. It offers an amazing heated 3 car garage with winch’s for organization. The RV Pad includes a gate, SEWER, and electrical. Plus it has a 3 stage furnace, where you can control the master bedroom separate from the main level and basement, plus a humidifier. It has owned solar panels, where the new owner will benefit from the credits without having to deal with the initial purchase/install cost. There is also a nice Trex/composite deck and the yard backs up to a church, which is quiet not having a backyard neighbor. On the main level you’ll find a beautiful two tone kitchen with granite countertops, amazing plush carpet and a cozy fireplace. The primary bedroom has a vaulted tray ceiling, and a primary bathroom with a soaker tub, nice tiled shower, and a walk in closet. The Basement has a projector with built in speakers in the walls, a fireplace and 3 bedrooms with a full bathroom. This home is an amazing deal for all the features, square footage, and cleanliness that it offers.
Property Details
Price:
$499,000
MLS #:
2178880
Status:
Pending
Beds:
6
Baths:
3
Type:
Single Family
Subdivision:
OAK RIDGE ADDITION-BON
Listed Date:
Aug 13, 2025
Finished Sq Ft:
2,736
Lot Size:
11,325 sqft / 0.26 acres (approx)
Year Built:
2017
Oak Ridge Addition-bonTie Breaker 93elSandcreek 93jhHillcrest 93hsRv Pad,rv Parking Area
Ask a Question
Take a Tour
Mortgage Calculator
Schools
Elementary School:
TIE BREAKER 93EL
Middle School:
SANDCREEK 93JH
High School:
HILLCREST 93HS
Interior
Air Conditioning
Central Air
Appliances Included
Central Vacuum, Dishwasher, Disposal, Microwave, Exhaust Fan, Gas Range, Refrigerator, Gas Water Heater, Water Softener Owned
Basement
Egress Windows, Finished, Full
Basement # Bedrooms
3
Basement # Fireplaces
1
Basement # Full Baths
1
Basement # Living Rms
1
Basement Sq Ft
1300
Blw Grade Sq Ft
1300
Heat Source/ Type
Natural Gas, Forced Air
Main # Bedrooms
3
Main # Fireplaces
1
Main # Full Baths
2
Main # Kitchens
1
Main # Laundry Rms
1
Main # Living Rms
1
Main Sq Ft
1436
Other Rooms
Main Floor Master Bedroom, Master Bath
Total Full Baths
3
Exterior
Fence Type/ Info
Vinyl, Full
Foundation
Concrete Perimeter
Irrigation
Sprinkler Irrigation
Landscaping
Established Lawn, Established Trees, Sprinkler- Auto, Sprinkler System Full
Roof
Architectural
Sewer
Public Sewer
Water
Public
Financial
Taxes
$2,467
Map
Community
- Address1043 Diamond Drive AMMON ID
- SubdivisionOAK RIDGE ADDITION-BON
- CityAMMON
- CountyBonneville
- Zip Code83406
Similar Listings Nearby

1043 Diamond Drive
AMMON, ID


