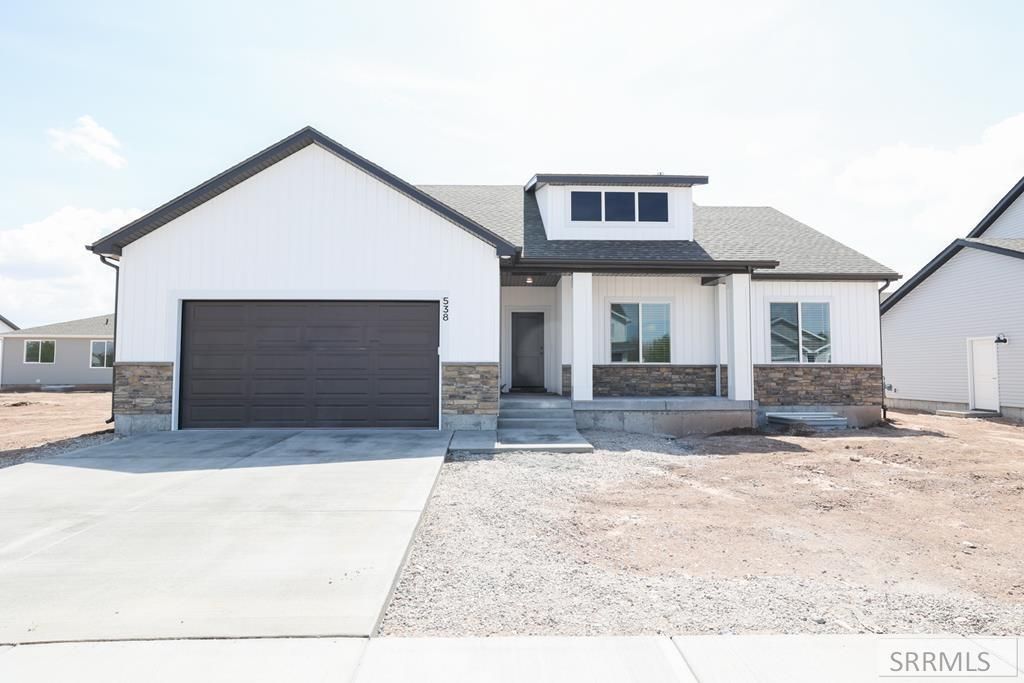Madison with Unfinished Basement – Endless Possibilities! Located in the Simplicity community this spacious Madison floor plan is designed for comfortable family living and entertaining, featuring a large living room perfect for hosting gatherings. The open-concept kitchen boasts a center island, walk-in pantry, and plenty of space for meals. Retreat to the expansive primary suite, complete with a generous walk-in closet and a luxurious bathroom featuring dual vanities, a large soaking tub, and a separate shower. Large windows and a sliding door in the living room create a bright and inviting atmosphere, perfect for enjoying time with loved ones. The unfinished basement provides a versatile space for future expansion, ideal for a playroom, home gym, or entertainment area. This home offers the perfect balance of comfort, functionality, and potential. This community offers a low-maintenance lifestyle with pre-landscaped yards and common area maintenance, providing residents with more time to enjoy life''s pleasures. With a playground, covered pavilion, and close proximity to the schools, shopping and dining! Peace of mind is important when purchasing a new home, which is why the builder includes a comprehensive 2 year warranty! Call for a tour today!
Property Details
Price:
$479,900
MLS #:
2175167
Status:
Active
Beds:
3
Baths:
3
Type:
Single Family
Subdivision:
SIMPLICITY SUBDIVISION-BON
Listed Date:
Mar 22, 2025
Finished Sq Ft:
3,453
Lot Size:
6,969 sqft / 0.16 acres (approx)
Year Built:
2025
Frame,new-completeSimplicity Subdivision-bonBridgewaterRocky Mountain 93jhBonneville 93hs
Ask a Question
Take a Tour
Mortgage Calculator
Schools
Elementary School:
BRIDGEWATER
Middle School:
ROCKY MOUNTAIN 93JH
High School:
BONNEVILLE 93HS
Interior
Air Conditioning
Central Air
Appliances Included
Dishwasher, Disposal, Microwave, Gas Range, Gas Water Heater
Basement
Full, Unfinished
Basement Sq Ft
1713
Blw Grade Sq Ft
1713
Heat Source/ Type
Natural Gas, Forced Air
Main # Bedrooms
3
Main # Full Baths
2
Main # Half Baths
1
Main # Kitchens
1
Main # Laundry Rms
1
Main # Living Rms
1
Main Sq Ft
1740
Other Rooms
Main Floor Family Room, Main Floor Master Bedroom, Master Bath, Office, Pantry
Total Full Baths
2
Total Half Baths
1
Exterior
Fence Type/ Info
None
Foundation
Concrete Perimeter
Irrigation
None
Landscaping
Established Lawn, Flower Beds, Sprinkler System Full
Roof
Architectural
Sewer
Public Sewer
Topography/ Setting
Level
View
None
Water
Public
Financial
HOA Fee
$85
Taxes
$0
Map
Community
- Address538 Curlew Drive AMMON ID
- SubdivisionSIMPLICITY SUBDIVISION-BON
- CityAMMON
- CountyBonneville
- Zip Code83406
Similar Listings Nearby

538 Curlew Drive
AMMON, ID



