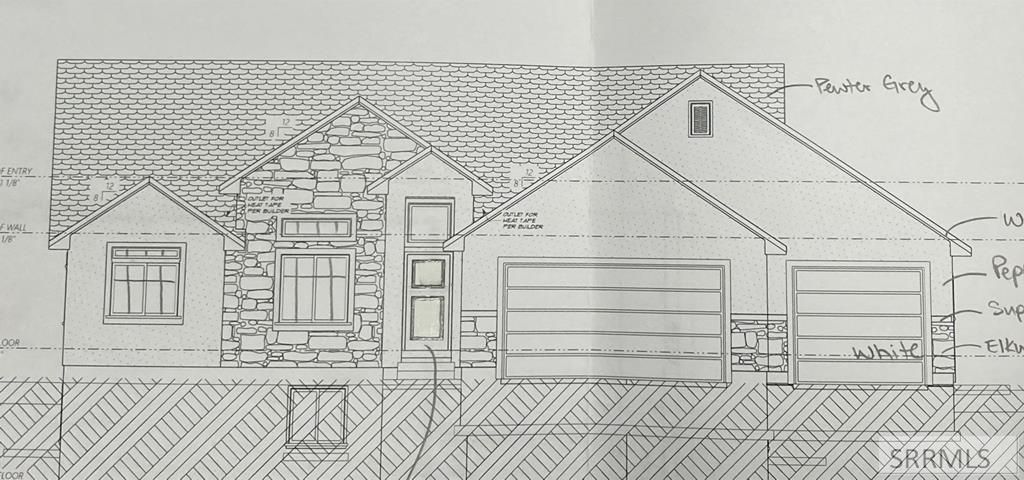This beautiful new home has a stunning appearance and an amazing interior that will surely impress! Fall Creek Homes’ Sawtooth plan is built for the discerning Buyer. It features a well thought out floor plan with many upgrades. Walk inside to a beautiful entryway! The gorgeous French doors lead into the office, which is perfect for a home business or study! The living room features an open concept with vaulted ceilings, which offers plenty of space for hosting and furniture. The Kitchen has a huge center island, tons of cabinet space and a walk-in pantry. There is lots of room for your Kitchen everything! The Master Suite is fit for royalty! It has a beautiful tray ceiling with recessed lighting and large windows to let in lots of sunshine. The Master bath has a large tub and separate walk-in shower with custom tile and glass surrounds. The walk-in closet has plenty of room for your wardrobe. Head downstairs to a 100% finished basement that has 3 bedrooms, a full bath, a huge family room, storage and a Mech. room. Plenty of space for your hobbies! Enjoy peace of mind with our 1 Year Warranty. This home is filled with cutting edge tech and plenty of attention to detail! For a complete new-home experience, contact the Listing Agent.
Property Details
Price:
$535,000
MLS #:
2179337
Status:
Pending
Beds:
5
Baths:
3
Type:
Single Family
Subdivision:
VILLASTHE-BON
Listed Date:
Sep 3, 2025
Finished Sq Ft:
3,298
Lot Size:
12,632 sqft / 0.29 acres (approx)
Year Built:
2025
New-under ConstructionVillasthe-bonRimrockBlack Canyon M.s.Thunder Ridge-d93
Ask a Question
Take a Tour
Mortgage Calculator
Schools
Elementary School:
RIMROCK
Middle School:
Black Canyon M.S.
High School:
THUNDER RIDGE-D93
Interior
Air Conditioning
None, See Remarks
Appliances Included
Dishwasher, Disposal, Microwave, Gas Range, Gas Water Heater
Basement
Egress Windows, Finished
Basement # Bedrooms
3
Basement # Family Rms
1
Basement # Fireplaces
1
Basement # Full Baths
1
Basement Sq Ft
1643
Blw Grade Sq Ft
1643
Heat Source/Type
Natural Gas
Main # Bedrooms
2
Main # Dens/Offices
1
Main # Full Baths
2
Main # Kitchens
1
Main # Laundry Rms
1
Main # Living Rms
1
Main Sq Ft
1655
Other Rooms
Office
Total Full Baths
3
Exterior
Fence Type/Info
None
Foundation
Concrete Perimeter
Irrigation
None
Landscaping
None
Roof
Architectural
Sewer
Public Sewer
Water
Public
Financial
Taxes
$0
Map
Community
- Address1759 Bellagio Drive AMMON ID
- SubdivisionVILLAS(THE)-BON
- CityAMMON
- CountyBonneville
- Zip Code83401
Subdivisions in AMMON
- 1st Street Community
- 1st street community #3
- AMMON MEADOWS-BON
- AMMON-BON
- BRIARWOOD ESTATES-BON
- BRIDGEWATER-BON
- Brogan Creek
- CENTENNIAL RANCH-BON
- COMORE LOMA-BON
- CORTLAND RIDGE-BON
- Crestwood Hills
- EAGLE PARK-BON
- EAGLE POINTE-BON
- FOUNDERS POINTE-BON
- FOX HOLLOW SUBDIVISION-BON
- GRANITE CREEK-BON
- HAWKS LANDING-BON
- Hidden Valley
- Hillcrest Ranch
- HILLVIEW VILLAGE-BON
- LINCOLN TOWNSITE-BON
- MAPLE VILLAGE-BON
- MONTY HOWELL-BON
- MOUNTAIN BEND ESTATES-BON
- NORTH SPRINGS-BON
- OLSEN PARK-BON
- PHEASANT ESTATES-BON
- PONY ACRES-BON
- QUAILRIDGE ESTATES-BON
- SCHOOLSIDE-BON
- Silver Springs
- SIMPLICITY SUBDIVISION-BON
- SOUTHWICK-BON
- STONEHAVEN-BON
- SUBURBAN ACRES-BON
- TIE BREAKER-BON
- TRAILWOOD VILLAGE-BON
- Village Green Town Homes
- VILLASTHE-BON
- WARREN BIRD-BON
- WOODLAND HILLS-BON
Similar Listings Nearby

1759 Bellagio Drive
AMMON, ID


