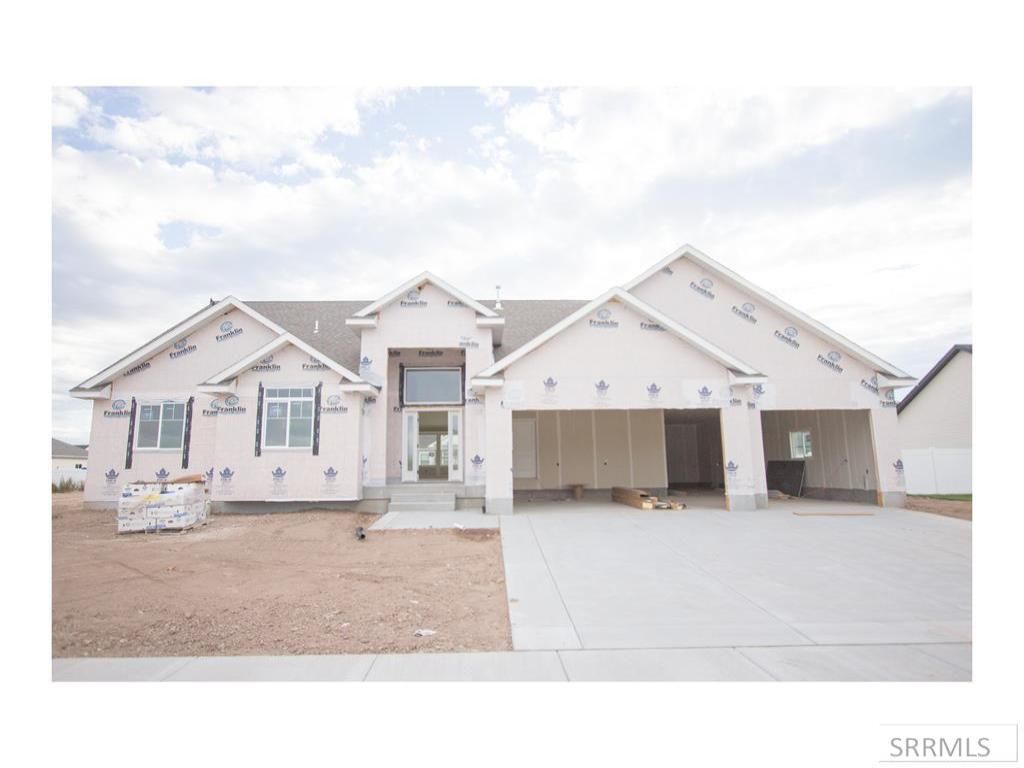This is a great home for the discerning Buyer. Come see how amazingly comfortable and functional it is! Fall Creek Homes XL Mt. McKinley floor plan showcases a beautiful Stone and Stucco front elevation. Upon entering the home you’ll notice the soaring vaulted ceilings and a well thought out floor plan. The Kitchen has beautiful perimeter cabinets and a center Island, which adds tons of functionality and style! The Living Room has an open concept with plenty of space for furniture and gatherings. The Master Suite is very accommodating! The Tray ceiling, large tub, separate shower with tile and glass surrounds, double sink, and huge closet is fit for royalty! Downstairs is the finished basement, or entertainment central! It has 3 additional bedrooms, a full bathroom, Living Room, and a Flex room. There is plenty of storage everywhere and the oversized 3rd car double-deep garage adds space for a 4th vehicle, storage or hobbies. This home is filled with attention to detail and cutting edge tech. Gotta love Stone Creek! On the edge of town, yet close to hospitals, golfing, shopping & more. Tired of feeling sidelined? For a complete new home experience, winning financing strategy and additional details, contact the Listing Agent. Completion scheduled for mid December.
Property Details
Price:
$585,000
MLS #:
2179978
Status:
Pending
Beds:
6
Baths:
3
Type:
Single Family
Subdivision:
VILLASTHE-BON
Listed Date:
Oct 3, 2025
Finished Sq Ft:
3,685
Lot Size:
13,068 sqft / 0.30 acres (approx)
Year Built:
2025
New-under ConstructionVillasthe-bonRimrockBlack Canyon M.s.Thunder Ridge-d93
Ask a Question
Take a Tour
Mortgage Calculator
Schools
Elementary School:
RIMROCK
Middle School:
Black Canyon M.S.
High School:
THUNDER RIDGE-D93
Interior
Air Conditioning
None, See Remarks
Appliances Included
Dishwasher, Disposal, Microwave, Gas Range, Gas Water Heater
Basement
Egress Windows, Finished
Basement # Bedrooms
3
Basement # Dens/Offices
1
Basement # Family Rms
1
Basement # Full Baths
1
Basement Sq Ft
1848
Blw Grade Sq Ft
1848
Heat Source/Type
Natural Gas
Main # Bedrooms
3
Main # Family Rms
1
Main # Fireplaces
1
Main # Full Baths
2
Main # Kitchens
1
Main # Laundry Rms
1
Main Sq Ft
1837
Other Rooms
Master Bath, Mud Room
Total Full Baths
3
Exterior
Fence Type/Info
None
Foundation
Concrete Perimeter
Irrigation
None
Landscaping
None, Other- See Remarks
Roof
Architectural
Sewer
Public Sewer
Water
Public
Financial
Taxes
$0
Map
Community
- Address1981 Bellagio Drive AMMON ID
- SubdivisionVILLAS(THE)-BON
- CityAMMON
- CountyBonneville
- Zip Code83401
Subdivisions in AMMON
- 1st Street Community
- 1st street community #3
- AMMON MEADOWS-BON
- AMMON-BON
- BRIARWOOD ESTATES-BON
- BRIDGEWATER-BON
- Brogan Creek
- CENTENNIAL RANCH-BON
- COMORE LOMA-BON
- CORTLAND RIDGE-BON
- Crestwood Hills
- EAGLE PARK-BON
- EAGLE POINTE-BON
- FOUNDERS POINTE-BON
- FOX HOLLOW SUBDIVISION-BON
- GRANITE CREEK-BON
- HAWKS LANDING-BON
- Hidden Valley
- Hillcrest Ranch
- HILLVIEW VILLAGE-BON
- LINCOLN TOWNSITE-BON
- MAPLE VILLAGE-BON
- MONTY HOWELL-BON
- MOUNTAIN BEND ESTATES-BON
- NORTH SPRINGS-BON
- OLSEN PARK-BON
- PHEASANT ESTATES-BON
- PONY ACRES-BON
- QUAILRIDGE ESTATES-BON
- SCHOOLSIDE-BON
- Silver Springs
- SIMPLICITY SUBDIVISION-BON
- SOUTHWICK-BON
- STONEHAVEN-BON
- SUBURBAN ACRES-BON
- TIE BREAKER-BON
- TRAILWOOD VILLAGE-BON
- Village Green Town Homes
- VILLASTHE-BON
- WARREN BIRD-BON
- WOODLAND HILLS-BON
Similar Listings Nearby

1981 Bellagio Drive
AMMON, ID


