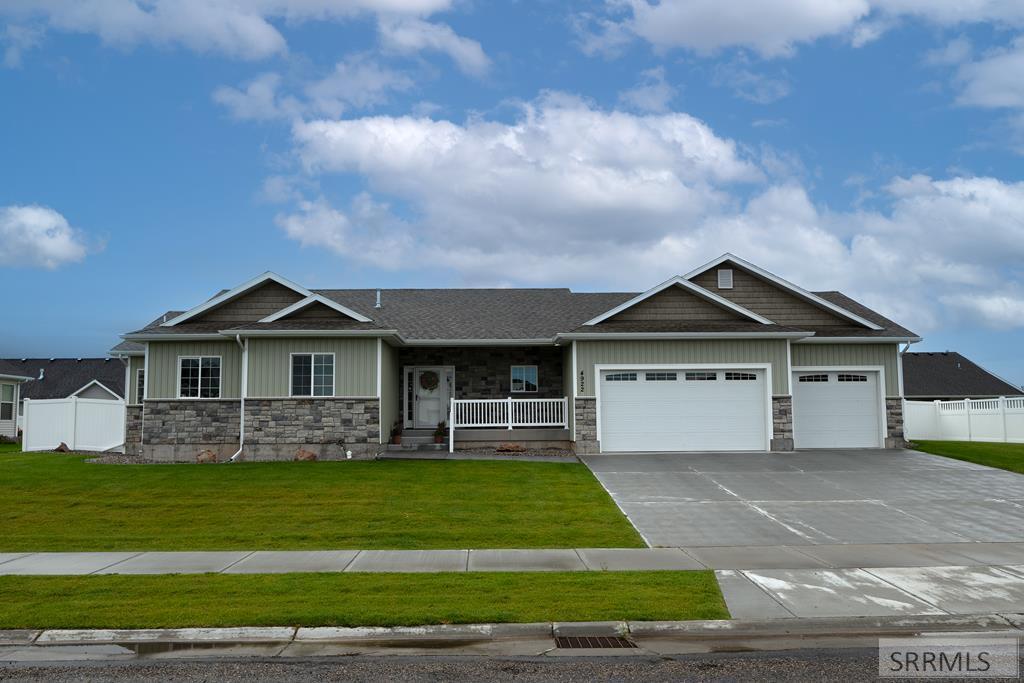Built in 2021, this beautifully designed home offers 3,178 sq. ft. of convenient living with a fully finished basement. Featuring 5 bedrooms and 3 bathrooms, the home blends comfort and function. The Primary Suite boasts a large walk-in closet and a spa-like bath with double sinks, a soaker tub, and a walk-in shower. The kitchen and baths showcase elegant granite countertops, while the open layout provides space to gather and entertain. Outside, the vinyl-fenced backyard is complete with easy-maintenance landscaping and a full sprinkler system controlled by a mobile app. Enjoy year-round comfort with gas forced-air heat, central A/C, and a gas water heater. The 3-car garage is insulated and sheetrocked, with roof snow-melt cables for added convenience. Additional highlights include covered front and back porches with a rear patio, a cold storage room, and a mix of durable vinyl siding with stone accents. A move-in ready home with both style and practicality!
Property Details
Price:
$565,000
MLS #:
2179739
Status:
Active
Beds:
5
Baths:
3
Type:
Single Family
Subdivision:
VILLASTHE-BON
Listed Date:
Sep 23, 2025
Finished Sq Ft:
3,178
Lot Size:
12,649 sqft / 0.29 acres (approx)
Year Built:
2021
Villasthe-bonRimrockBlack Canyon M.s.Thunder Ridge-d93
Ask a Question
Take a Tour
Mortgage Calculator
Schools
Elementary School:
RIMROCK
Middle School:
Black Canyon M.S.
High School:
THUNDER RIDGE-D93
Interior
Air Conditioning
Central Air
Appliances Included
Dishwasher, Disposal, Microwave, Gas Range, Refrigerator, Gas Water Heater, See Remarks
Basement
Egress Windows, Finished, Full
Basement # Bedrooms
2
Basement # Family Rms
1
Basement # Full Baths
1
Basement Sq Ft
1589
Blw Grade Sq Ft
1589
Heat Source/Type
Natural Gas, Forced Air
Main # Bedrooms
3
Main # Formal Dining Rms
1
Main # Full Baths
2
Main # Kitchens
1
Main # Laundry Rms
1
Main # Living Rms
1
Main Sq Ft
1589
Other Rooms
Breakfast Nook/Bar, Main Floor Master Bedroom, Master Bath, Mud Room, Office, Pantry, Separate Storage
Total Full Baths
3
Exterior
Fence Type/Info
Vinyl
Foundation
Concrete Perimeter
Irrigation
None
Landscaping
Established Lawn, Established Trees, Flower Beds, Sprinkler- Auto, Sprinkler System Full
Roof
Architectural
Sewer
Public Sewer
Topography/Setting
Level
Water
Public
Financial
Taxes
$1,825
Map
Community
- Address4922 Torcello Drive AMMON ID
- SubdivisionVILLAS(THE)-BON
- CityAMMON
- CountyBonneville
- Zip Code83406
Similar Listings Nearby

4922 Torcello Drive
AMMON, ID



