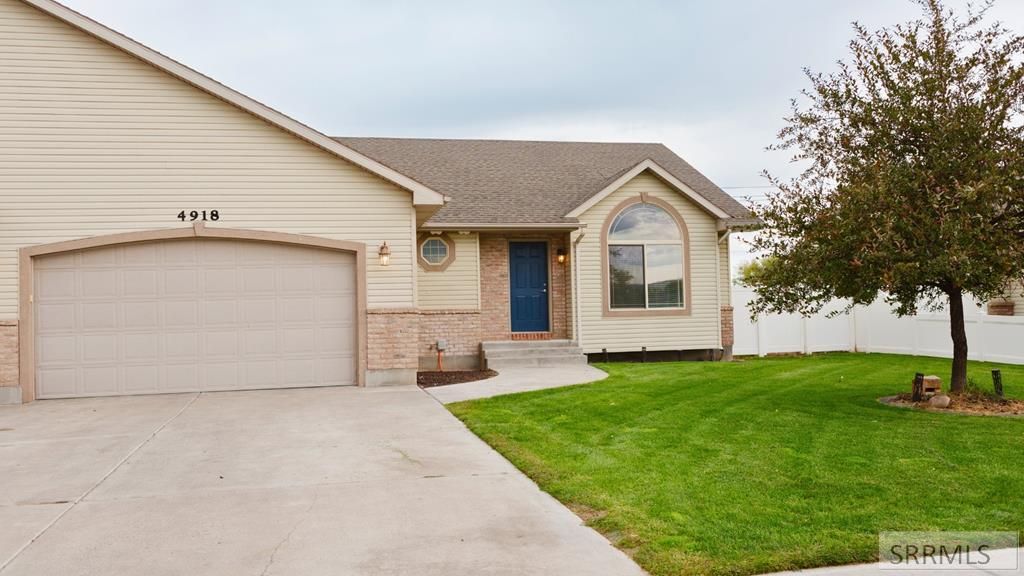This stunning Woodland Hills townhome offers a perfect blend of comfort, style, and convenience. Designed to provide a warm and welcoming living space, the residence features an expansive master suite retreat. This light-filled haven includes a connected office, a large walk-in closet, and a spa-style jetted bath beneath a skylight—ideal for relaxation. The freshly updated interior, with newly painted walls and new carpet throughout, adds a clean fresh feel to the home. Culinary enthusiasts will appreciate the spacious kitchen, complete with a brand-new gas oven range perfect for home cooking and entertaining. The layout includes four bedrooms, offering ample room for family and guests, a dedicated office area for remote work or creative projects, and a finished basement with a family room, three bedrooms, a bathroom, and a storage room for added flexibility. Outdoor living is enhanced by a large back deck and an established yard, perfect for relaxation, barbecues, or play. Situated in a prime neighborhood, this home offers easy access to schools, local shopping centers, recreational facilities, and nearby churches and community spaces. Combining a serene retreat with convenient access to all necessities, don''t miss this stunning townhome! Fiber to be paid by buyer
Property Details
Price:
$395,000
MLS #:
2179537
Status:
Active
Beds:
4
Baths:
3
Type:
Condo
Subdivision:
WOODLAND HILLS-BON
Listed Date:
Sep 12, 2025
Finished Sq Ft:
2,812
Lot Size:
8,176 sqft / 0.19 acres (approx)
Year Built:
2005
Woodland Hills-bonWoodland HillsSandcreek 93jhHillcrest 93hs
Ask a Question
Take a Tour
Mortgage Calculator
Schools
Elementary School:
WOODLAND HILLS
Middle School:
SANDCREEK 93JH
High School:
HILLCREST 93HS
Interior
Air Conditioning
None
Appliances Included
Dishwasher, Disposal, Microwave, Exhaust Fan, Gas Range, Gas Water Heater
Basement
Finished, Full
Basement # Bedrooms
3
Basement # Family Rms
1
Basement # Full Baths
1
Basement Sq Ft
1406
Blw Grade Sq Ft
1406
Heat Source/Type
Natural Gas
Main # Bedrooms
1
Main # Dens/Offices
1
Main # Family Rms
1
Main # Formal Dining Rms
1
Main # Full Baths
1
Main # Half Baths
1
Main # Kitchens
1
Main # Laundry Rms
1
Main # Living Rms
1
Main Sq Ft
1406
Other Rooms
Breakfast Nook/Bar, Main Floor Family Room, Main Floor Master Bedroom, Master Bath, Office, Separate Storage
Total Full Baths
2
Total Half Baths
1
Exterior
Fence Type/Info
Vinyl
Foundation
Concrete Perimeter
Irrigation
None
Landscaping
Established Lawn, Established Trees, Flower Beds, Sprinkler- Auto, Sprinkler System Full
Roof
Composition
Sewer
Public Sewer
Topography/Setting
None
View
None
Water
Public
Financial
Taxes
$2,609
Map
Community
- Address4918 Vintage Lane AMMON ID
- SubdivisionWOODLAND HILLS-BON
- CityAMMON
- CountyBonneville
- Zip Code83406
Similar Listings Nearby

4918 Vintage Lane
AMMON, ID



