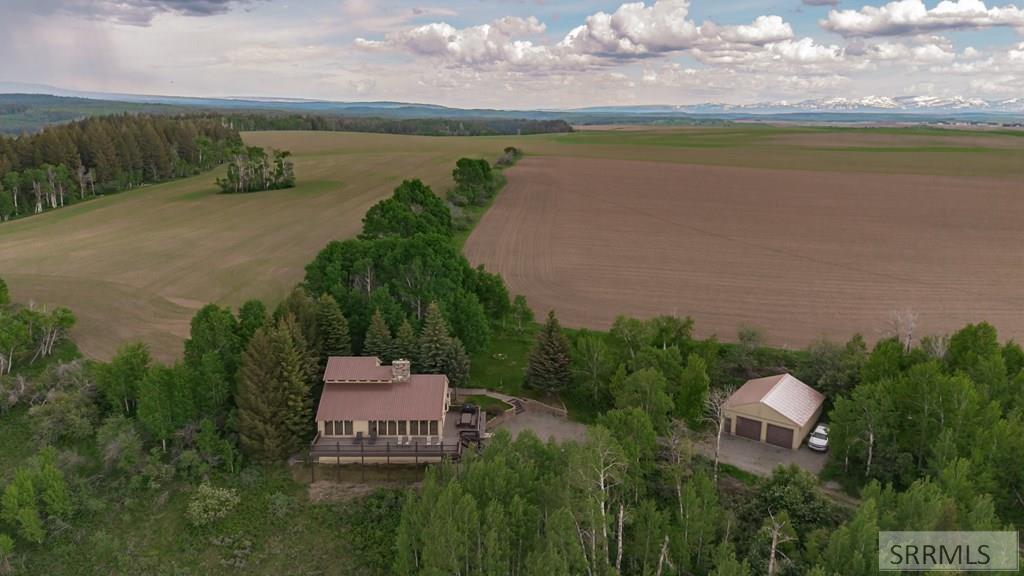Nestled on 13+ private acres of lodgepole pines and aspens, this fully furnished 3-bed, 2.5-bath retreat sits at the end of a long, secluded driveway with sweeping views of the Henry’s Fork and distant Tetons. Once home to a historic gristmill, it blends rustic charm with modern comfort?custom-built furniture, a floor-to-ceiling stone fireplace, a vaulted-ceiling master suite with dual walk-in closets, and a cozy loft ideal for reading or relaxing. A spacious upper loft with two bunk beds brings the total to eight beds, perfect for hosting. The walkout basement includes a warm family room with a second wood-burning fireplace, wet bar, mudroom, and a former hot tub room now a game space. Towering windows and a wraparound deck with spotting scope bring nature in. Surrounded by farmland, with no HOA, short-term rental potential, and room to expand. Located near legendary blue-ribbon trout streams and rivers, with world-class fly fishing, floating, and wildlife viewing. Just 1 hour from Idaho Falls Regional Airport and 1 hour 40 minutes from Jackson Hole Airport. Minutes to Mesa Falls, Three Rivers Ranch, and Yellowstone.
Property Details
Price:
$1,497,000
MLS #:
2176896
Status:
Active
Beds:
3
Baths:
3
Type:
Single Family
Listed Date:
May 29, 2025
Finished Sq Ft:
3,566
Lot Size:
592,416 sqft / 13.60 acres (approx)
Year Built:
1983
In BasementAshton A215elNorth Fremont A215jhNorth Fremont A215hs
Ask a Question
Take a Tour
Mortgage Calculator
Schools
Elementary School:
ASHTON A215EL
Middle School:
NORTH FREMONT A215JH
High School:
NORTH FREMONT A215HS
Interior
Air Conditioning
Window/Wall Unit(s)
Appliances Included
Dishwasher, Dryer, Microwave, Electric Range, Refrigerator, Washer
Basement
Daylight Windows, Exterior Entry, Finished, Full, Walk- Out Access
Basement # Bedrooms
2
Basement # Dens/Offices
1
Basement # Family Rms
1
Basement # Fireplaces
1
Basement # Half Baths
1
Basement # Laundry Rms
1
Basement Sq Ft
1575
Blw Grade Sq Ft
1575
Heat Source/Type
Electric, Cadet Style
Main # Bedrooms
1
Main # Fireplaces
1
Main # Formal Dining Rms
1
Main # Full Baths
1
Main # Half Baths
1
Main # Kitchens
1
Main # Living Rms
1
Main Sq Ft
1575
Other Rooms
Den/Study, Formal Dining Room, Game Room, Loft, Main Floor Master Bedroom, Master Bath, Mud Room
Total Full Baths
3
Total Half Baths
1
Upper # Dens/Offices
1
Upper Sq Ft
416
Exterior
Fence Type/Info
None
Foundation
Concrete Perimeter
Irrigation
None
Landscaping
Established Lawn, Established Trees, Flower Beds, Outdoor Lighting, Sprinkler- Auto, Terraced
Roof
Metal
Sewer
Private Septic
Topography/Setting
Rural, Secluded, Sloped, Waterfront, Wooded, Waterfront, Other
View
Mountain(s), Valley, Water
Water
Well
Financial
Taxes
$2,424
Map
Community
- Address1528 Hwy 47 ASHTON ID
- CityASHTON
- CountyFremont
- Zip Code83420
Similar Listings Nearby

1528 Hwy 47
ASHTON, ID


