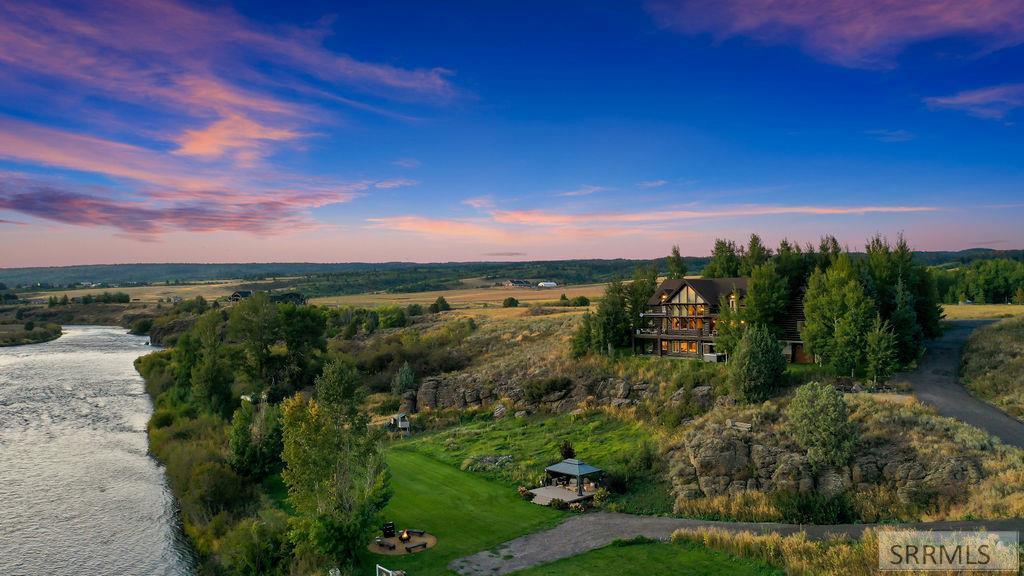Experience the majesty of the Henry’s Fork at Stonefly Lodge, a remarkable riverfront sanctuary on a private 2.2-acre lot. This exceptional 6-bedroom, 5-bathroom retreat, spanning over 4,300 sq. ft., was intentionally designed to host unforgettable moments. At the heart of the cabin, the great room features soaring wood ceilings, rich natural finishes, and a wall of windows that frame stunning vistas of the Henry’s Fork, bringing the riverfront setting inside. The open dining area flows into a kitchen built for entertaining, featuring knotty alder cabinetry, granite countertops, and a large center island with a quality cooktop. Cozy up in one of the multiple living areas, each a perfect space for a quiet evening or a lively reunion with family and friends. A tranquil escape awaits in the spacious bedrooms, each designed with warm, rustic charm to ensure comfort for all your guests. Outside, the adventure continues with a private hot tub, a crackling firepit by the river, and the thrill of having world-class fly fishing just steps from your door. This is more than a home, it’s a legacy property where a love for the outdoors is woven into every detail. Rustic elegance meets modern comfort on this unmatched riverfront retreat.
Property Details
Price:
$2,870,000
MLS #:
2179533
Status:
Active
Beds:
6
Baths:
5
Type:
Single Family
Listed Date:
Sep 11, 2025
Finished Sq Ft:
4,308
Lot Size:
95,832 sqft / 2.20 acres (approx)
Year Built:
2006
Ashton A215elNorth Fremont A215jhNorth Fremont A215hs
Ask a Question
Take a Tour
Mortgage Calculator
Schools
Elementary School:
ASHTON A215EL
Middle School:
NORTH FREMONT A215JH
High School:
NORTH FREMONT A215HS
Interior
Air Conditioning
Central Air
Appliances Included
Dishwasher, Double Oven, Dryer, Microwave, Vented Exhaust Fan, Electric Range, Refrigerator, Washer, See Remarks
Basement
Daylight Windows, Finished, Full, Walk- Out Access
Basement # Bedrooms
3
Basement # Family Rms
1
Basement # Fireplaces
1
Basement # Full Baths
2
Basement # Living Rms
1
Basement Sq Ft
1504
Blw Grade Sq Ft
1504
Heat Source/Type
Propane, Forced Air
Main # Bedrooms
1
Main # Dens/Offices
1
Main # Family Rms
1
Main # Fireplaces
2
Main # Full Baths
2
Main # Kitchens
1
Main # Laundry Rms
1
Main Sq Ft
1745
Other Rooms
Game Room, Main Floor Family Room, Main Floor Master Bedroom, Master Bath, Mud Room, Office, Separate Storage
Total Full Baths
5
Upper # Bedrooms
2
Upper # Full Baths
1
Upper # Living Rms
1
Upper Sq Ft
1059
Exterior
Fence Type/Info
None
Foundation
Concrete Perimeter
Irrigation
None
Landscaping
Established Lawn, Established Trees, Sprinkler- Auto, Sprinkler System Full
Roof
Architectural, Composition
Sewer
Private Septic
Topography/Setting
River Front, Rock Outcropping
View
Mountain(s), Water
Water
Well
Financial
Taxes
$4,775
Map
Community
- Address3656 Fishermans Drive ASHTON ID
- CityASHTON
- CountyFremont
- Zip Code83420
Similar Listings Nearby

3656 Fishermans Drive
ASHTON, ID


