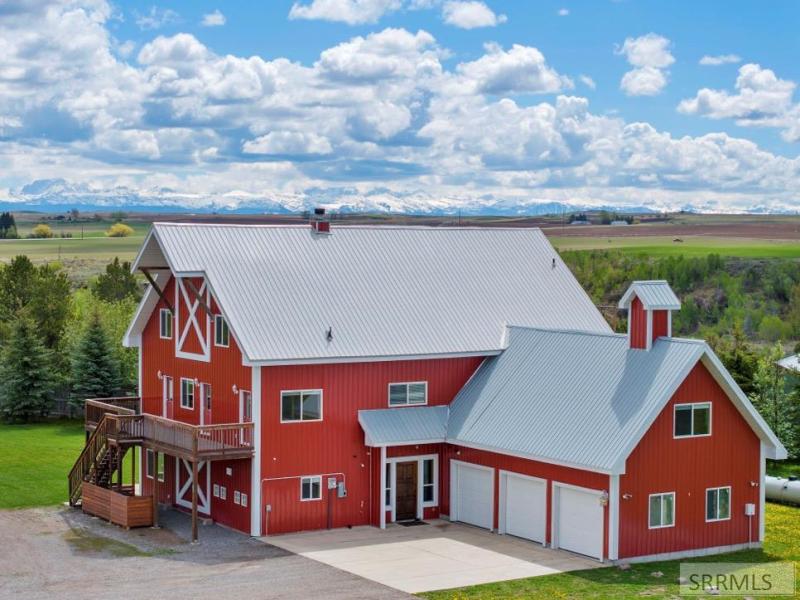This remarkable property would make an idyllic family retreat, vacation get-away, or vacation rental, averaging $80K in rental revenue per year. Set on a sunny bluff with views of the Tetons as well as the Fall River, this 7-bedroom, 4-bathroom home with over 5400 square feet has plenty of space for hosting and entertaining large groups and for reunions of all kinds. The custom woodwork throughout the home is a must-see, including a 3-story spiral staircase and hand-finished original wood from a 1920 barn from this very site. The ceilings in the living room are 40 feet tall. The voluminous interior and abundance of natural light give the home a truly grand feel. There are decks on each floor as well as an irrigated lawn, providing copious outdoor space. This property is close to world-class fishing on the Henry’s Fork and Fall Rivers (among others) as well endless recreational opportunites like hunting, skiing, hiking, mountain biking … The sun rises from behind the Tetons, and the sun sets with the pastoral landscape to the west – this is a must see experience to fully appreciate this beautiful location.
Property Details
Price:
$1,349,000
MLS #:
2165232
Status:
Active
Beds:
7
Baths:
4
Type:
Single Family
Listed Date:
Oct 1, 2025
Finished Sq Ft:
5,484
Lot Size:
108,900 sqft / 2.50 acres (approx)
Year Built:
1920
Ashton A215elNorth Fremont A215jhNorth Fremont A215hsLivestock Permitted,rv Parking Area,shed
Ask a Question
Take a Tour
Mortgage Calculator
Schools
Elementary School:
ASHTON A215EL
Middle School:
NORTH FREMONT A215JH
High School:
NORTH FREMONT A215HS
Interior
Air Conditioning
Central Air
Appliances Included
Dishwasher, Dryer, Microwave, Electric Range, Refrigerator, Washer
Basement
None
Heat Source/Type
Electric, Propane, Forced Air
Lower # Full Baths
1
Lower # Kitchens
1
Lower Sq Ft
2016
Main # Bedrooms
3
Main # Family Rms
1
Main # Fireplaces
1
Main # Full Baths
2
Main # Laundry Rms
1
Main # Living Rms
1
Main Sq Ft
2604
Other Rooms
Game Room, Loft, Main Floor Family Room, Master Bath, Office, Pantry
Total Full Baths
4
Upper # Bedrooms
4
Upper # Full Baths
1
Upper Sq Ft
864
Exterior
Foundation
Concrete Perimeter
Irrigation
Sprinkler Irrigation
Landscaping
Established Lawn, Established Trees, Outdoor Lighting, Sprinkler- Manual
Roof
Metal
Sewer
Private Septic
Topography/Setting
Level, Rural
View
Mountain(s), Valley, Water
Water
Well
Financial
Taxes
$2,969
Map
Community
- Address951 3600 E ASHTON ID
- CityASHTON
- CountyFremont
- Zip Code83420
Similar Listings Nearby

951 3600 E
ASHTON, ID



