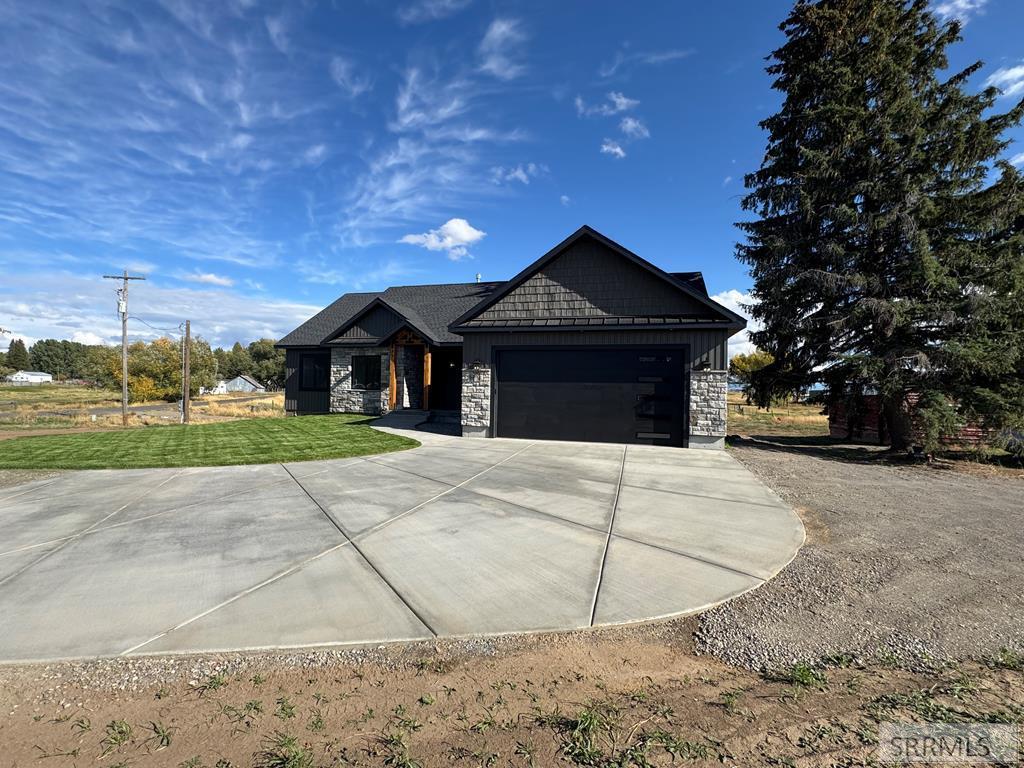Come take a look at this beautifully built new construction home, offering nearly 1,700 sq ft on the main floor, thoughtfully designed for comfort and style. Step in from the spacious garage into a convenient mudroom and laundry room — perfect for keeping things organized. The home features an open-concept kitchen, dining, and living/family room, with a cozy fireplace and large windows that frame incredible views of the Teton Mountains. Enjoy the master suite with a gorgeous bathroom and a spacious walk-in closet. Two additional bedrooms, a full bath and office complete the main level. With almost 1700 sq ft unfinished basement that is ready for your personal touch — whether that''s a home gym, guest space, theater room, or more. Plumbing for a full bathroom. There''s also a large cold storage room downstairs, giving you even more functional space. Outside, enjoy the generous yard — perfect for relaxing, playing, or entertaining, all with those iconic Tetons as your backdrop. Enjoy the large out building to store more stuff. Comes with water rights.
Property Details
Price:
$679,900
MLS #:
2180075
Status:
Active
Beds:
5
Baths:
3
Type:
Single Family
Subdivision:
MARYSVILLE-FRE
Listed Date:
Oct 9, 2025
Finished Sq Ft:
3,380
Lot Size:
28,749 sqft / 0.66 acres (approx)
Year Built:
2025
Brick,frame,new-completeMarysville-freAshton A215elNorth Fremont A215jhNorth Fremont A215hs
Ask a Question
Take a Tour
Mortgage Calculator
Schools
Elementary School:
ASHTON A215EL
Middle School:
NORTH FREMONT A215JH
High School:
NORTH FREMONT A215HS
Interior
Air Conditioning
Central Air
Appliances Included
Dishwasher, Microwave, Built- In Range, Water Softener Owned
Basement
Daylight Windows, Full, Unfinished
Basement # Bedrooms
2
Basement # Family Rms
1
Basement # Full Baths
1
Basement Sq Ft
1689
Blw Grade Sq Ft
1689
Heat Source/Type
Propane
Main # Bedrooms
3
Main # Dens/Offices
1
Main # Fireplaces
1
Main # Formal Dining Rms
1
Main # Full Baths
2
Main # Kitchens
1
Main # Laundry Rms
1
Main # Living Rms
1
Main Sq Ft
1691
Other Rooms
Den/Study, Main Floor Family Room, Main Floor Master Bedroom, Master Bath, Mud Room, Office, Pantry, Separate Storage
Total Full Baths
3
Exterior
Foundation
Concrete Perimeter
Irrigation
Sprinkler Irrigation, Water Rights
Landscaping
Sprinkler- Auto, Sprinkler System- Partial
Roof
3 Tab
Sewer
Private Septic
View
Mountain(s)
Water
Well
Financial
Taxes
$116
Map
Community
- Address3660 E 1312 N ASHTON ID
- SubdivisionMARYSVILLE-FRE
- CityASHTON
- CountyFremont
- Zip Code83420
Similar Listings Nearby

3660 E 1312 N
ASHTON, ID


