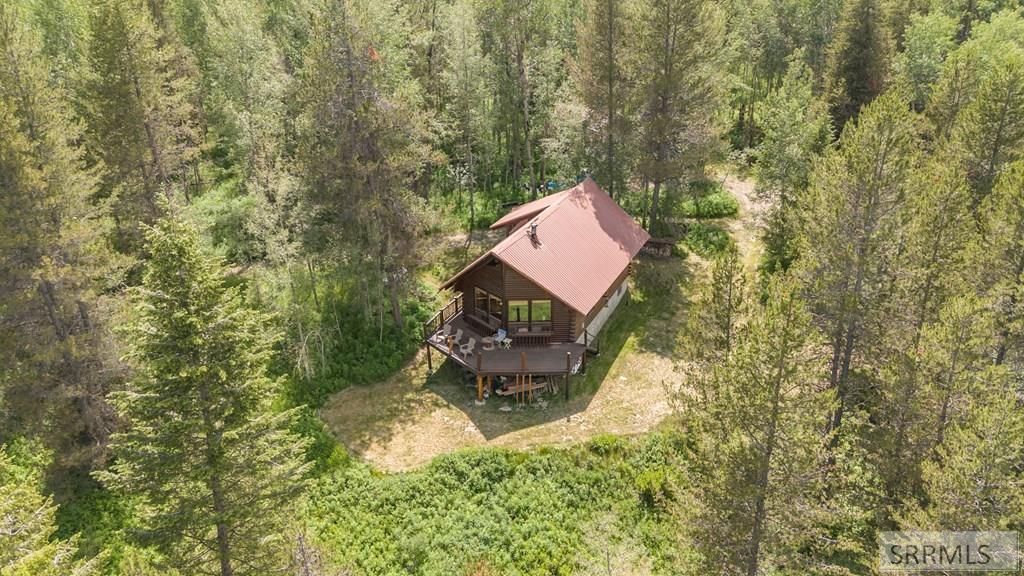Rustic 4-Bed, 2-Bath Cabin on 2 Acres in the Heart of the Forest Escape to this charming 4-bedroom, 2-bathroom cabin nestled on 2 private acres surrounded by forest. With no visible neighbors on two sides and backing up to over 300 acres of privately owned land, this is true mountain seclusion with year-round access—thanks to subdivision-maintained roads in the winter. Wildlife frequently visits the property, offering an authentic nature experience. The cabin features forest views from every window, unique architectural angles, and skylights upstairs that bring in natural light and treetop views. The detached single-car garage includes a treehouse-style room above—perfect as a fun kids'' retreat, extra storage, or a cozy indoor camping spot. Enjoy the outdoors on the full-length back porch—ideal for dining, relaxing, or simply soaking in the serene surroundings. Inside, a large game room in the basement adds more space for entertaining or family fun. The property comes fully furnished and stocked with daily essentials—ready for you to move in and enjoy. Located just minutes from the local golf course and a few miles from the southern entrance to Yellowstone National Park. Plus, you can ride straight of the lot to nearby atv and snowmobile trails.
Property Details
Price:
$599,000
MLS #:
2177562
Status:
Active
Beds:
4
Baths:
2
Type:
Single Family
Subdivision:
POTPOURRI RANCH-FRE
Listed Date:
Jun 19, 2025
Finished Sq Ft:
2,564
Lot Size:
87,120 sqft / 2.00 acres (approx)
Year Built:
1990
In BasementPotpourri Ranch-freAshton A215elNorth Fremont A215jhNorth Fremont A215hs
Ask a Question
Schools
Elementary School:
ASHTON A215EL
Middle School:
NORTH FREMONT A215JH
High School:
NORTH FREMONT A215HS
Interior
Air Conditioning
None
Appliances Included
Dryer, Microwave, Electric Range, Refrigerator, Washer
Basement
Partially Finished, Walk- Out Access
Basement # Bedrooms
2
Basement # Family Rms
1
Basement # Full Baths
1
Basement Sq Ft
1032
Blw Grade Sq Ft
1032
Heat Source/Type
Propane
Main # Bedrooms
1
Main # Fireplaces
1
Main # Full Baths
1
Main # Kitchens
1
Main # Living Rms
1
Main Sq Ft
1032
Other Rooms
Game Room, Loft, Separate Storage
Total Full Baths
2
Upper # Bedrooms
1
Upper # Family Rms
1
Upper Sq Ft
500
Exterior
Fence Type/Info
None
Foundation
Concrete Perimeter
Irrigation
None
Landscaping
Established Lawn, Established Trees
Roof
Metal
Sewer
Private Septic
Topography/Setting
Corner Lot, Level, Rural, Secluded, Wooded
View
Other, See Remarks
Water
Community Well (5+)
Financial
Taxes
$1,897
Map
Community
- Address1571 Potpourri Drive ASHTON ID
- SubdivisionPOTPOURRI RANCH-FRE
- CityASHTON
- CountyFremont
- Zip Code83420
Similar Listings Nearby

1571 Potpourri Drive
ASHTON, ID


