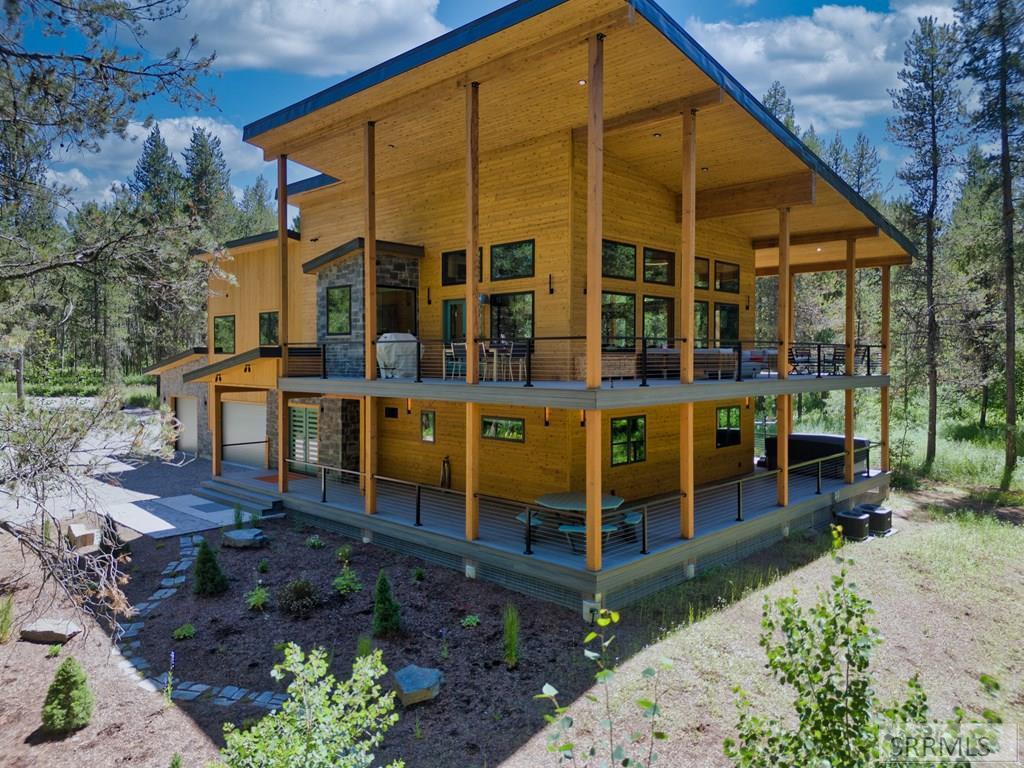Welcome to 4327 Bridger Ridge, a refined mountain modern retreat in the gated community of Shadow Ridge at Stephen''s Ranch. Completed in 2024, this 3,098 sq ft fully furnished home blends luxury, smart technology, &' natural materials on a 1.16-acre lot bordering National Forest for unmatched privacy &' trail access. The open floor plan offers 3 bedrooms, 3.5 baths, &' multiple living spaces across two levels, anchored by a dramatic FireOrb fireplace suspended from 22-foot ceilings. Thoughtful finishes include custom white oak cabinetry, quartzite surfaces, Italian tile, wool carpets, &' and linen-textured soft-close cabinetry. Smart features include Iotty light switches (app &' voice-controlled), a Sonos system, &' Samsung Smart TVs. All bathrooms feature smart toilets, spa-like showers with rain heads &' body sprays, &' a soaking tub in the primary. Over 2,000 sq ft of composite decking with cable railings offers peaceful forest views, a concrete fire pit, &' a 7-person hot tub. The landscaped, irrigated grounds include native trees, wildflowers, &' stone path. A heated 2-car garage with EV charging, a utility garage, reclaimed mudroom lockers, full security system, &' a Generac generator complete this exceptional property—just minutes from rivers, scenic byways, &' Yellowstone N.P..
Property Details
Price:
$1,995,000
MLS #:
2178154
Status:
Active
Beds:
3
Baths:
4
Type:
Single Family
Subdivision:
SHADOW RIDGE @ STEPHENS RANCH-FRE
Listed Date:
Jul 11, 2025
Finished Sq Ft:
3,098
Lot Size:
50,529 sqft / 1.16 acres (approx)
Year Built:
2024
Shadow Ridge @ Stephens Ranch-freAshton A215elSouth Fremont A215jhSouth Fremont A215hs
Ask a Question
Schools
Elementary School:
ASHTON A215EL
Middle School:
SOUTH FREMONT A215JH
High School:
SOUTH FREMONT A215HS
Interior
Air Conditioning
None
Appliances Included
Dishwasher, Dryer, Disposal, Microwave, Gas Range, Refrigerator, Washer
Basement
None
Blw Grade Sq Ft
1196
Heat Source/Type
Electric, Propane, Forced Air
Lower # Bedrooms
2
Lower # Full Baths
2
Lower Sq Ft
1196
Main # Bedrooms
1
Main # Dens/Offices
1
Main # Fireplaces
1
Main # Formal Dining Rms
1
Main # Full Baths
1
Main # Half Baths
1
Main # Kitchens
1
Main # Laundry Rms
1
Main # Living Rms
1
Main Sq Ft
1902
Other Rooms
Breakfast Nook/Bar, Master Bath, Mud Room, Office
Total Full Baths
3
Total Half Baths
1
Exterior
Foundation
Concrete Perimeter
Irrigation
Sprinkler Irrigation
Landscaping
Established Trees, Flower Beds, Outdoor Lighting, Sprinkler- Auto, Sprinkler System Full
Roof
Metal
Sewer
Private Septic
Topography/Setting
Cul- De- Sac, Level, Rural, Secluded, Wooded
View
Other, See Remarks
Water
Community Well (5+)
Financial
HOA Fee
$1,020
Taxes
$665
Map
Community
- Address4327 Bridger Ridge ASHTON ID
- SubdivisionSHADOW RIDGE @ STEPHENS RANCH-FRE
- CityASHTON
- CountyFremont
- Zip Code83420
Similar Listings Nearby

4327 Bridger Ridge
ASHTON, ID


