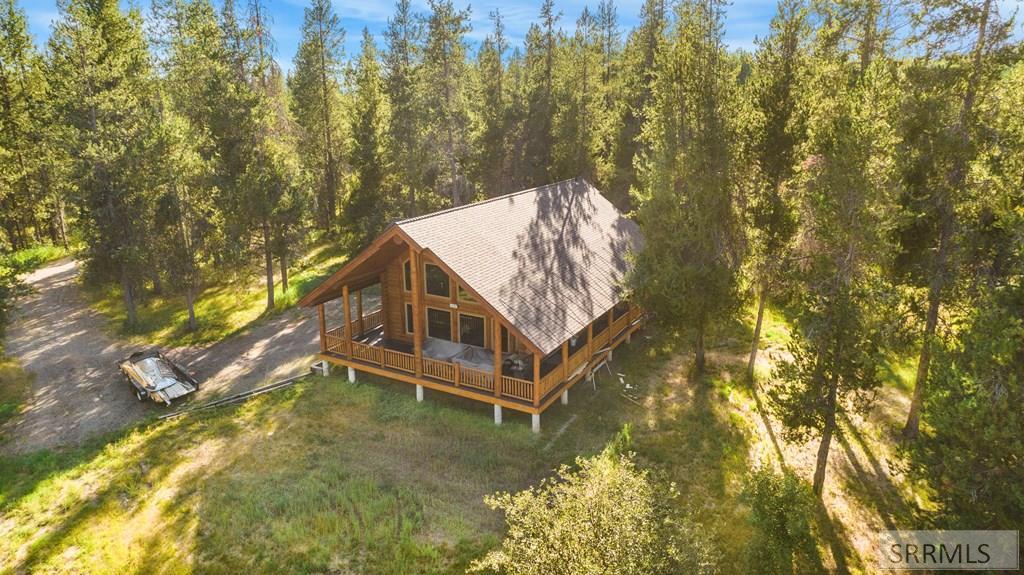The ultimate furnished cabin retreat—steps from adventure, miles from stress! Turn-key, fully furnished mountain retreat in the exclusive gated Shadow Ridge community! Perfectly placed at the end of a cul-de-sac on a wooded lot, this cabin is steps from Warm River campground and surrounded by endless Forest Service &' BLM land. Vaulted ceilings, an open floor plan, and forest views create the ultimate getaway vibe. Main floor master suite with spa-like bath &' double closets. Oversized loft with private bath + 2 bedrooms, each with generous closets. Finished basement with game area, pool table, media center, 2 bedrooms &' full bath. Wrap-around 3-sided covered porch for dining, wildlife watching, and snow-free entry. Winter access means year-round adventure. Short-term rentals prohibited, preserving the peaceful setting. Your private escape awaits—visit shadowridgehoa.org for HOA info!
Property Details
Price:
$1,099,000
MLS #:
2179355
Status:
Active
Beds:
5
Baths:
4
Type:
Single Family
Subdivision:
SHADOW RIDGE @ STEPHENS RANCH-FRE
Listed Date:
Sep 4, 2025
Finished Sq Ft:
3,113
Lot Size:
74,052 sqft / 1.70 acres (approx)
Year Built:
2020
Shadow Ridge @ Stephens Ranch-freAshton A215elNorth Fremont A215jhNorth Fremont A215hs
Ask a Question
Take a Tour
Mortgage Calculator
Schools
Elementary School:
ASHTON A215EL
Middle School:
NORTH FREMONT A215JH
High School:
NORTH FREMONT A215HS
Interior
Air Conditioning
None
Appliances Included
Dishwasher, Microwave, Refrigerator
Basement
Egress Windows, Finished, Full
Basement # Bedrooms
2
Basement # Family Rms
1
Basement # Full Baths
1
Basement Sq Ft
1232
Blw Grade Sq Ft
1232
Heat Source/Type
Natural Gas, Forced Air, Cadet Style
Main # Bedrooms
1
Main # Fireplaces
1
Main # Full Baths
1
Main # Half Baths
1
Main # Kitchens
1
Main # Laundry Rms
1
Main # Living Rms
1
Main Sq Ft
1232
Other Rooms
Loft, Main Floor Family Room, Main Floor Master Bedroom, Master Bath, Pantry
Total Full Baths
3
Total Half Baths
1
Upper # Bedrooms
2
Upper # Family Rms
1
Upper # Full Baths
1
Upper Sq Ft
649
Exterior
Foundation
Block, Concrete Perimeter
Irrigation
None
Landscaping
Established Lawn, Established Trees
Roof
3 Tab
Sewer
Private Septic
Topography/Setting
Cul- De- Sac, Level, Rural, Secluded, Wooded
View
See Remarks, Other
Water
Community Well (5+)
Financial
HOA Fee
$1,020
Taxes
$3,757
Map
Community
- Address4354 Daltons Landing ASHTON ID
- SubdivisionSHADOW RIDGE @ STEPHENS RANCH-FRE
- CityASHTON
- CountyFremont
- Zip Code83420
Subdivisions in ASHTON
- Ashton Farms DIV #1
- ASHTON HILLS ESTATES-FRE
- ASHTON-FRE
- ASPEN HEIGHTS-FRE
- CEDAR LAKE-FRE
- FALLS CROSSING-FRE
- FLYING CIRCLE E RANCH-FRE
- HALE CANYON ESTATES-FRE
- HARES EAR PRESERVE-FRE
- Henry\’s Fork Haven
- ICE TONG HIGLANDS-FRE
- MARYSVILLE-FRE
- NORTH FORK ESTATES-FRE
- NORTH FORK HIGHLANDS-FRE
- POTPOURRI RANCH-FRE
- SHADOW RIDGE @ STEPHENS RANCH-FRE
- SNAKE RIVER BUTTE RANCHES-FRE
- TETON VIEW-FRE
- TIMBERLINE GOLF-FRE
- TRESTLE BRIDGE RANCH-FRE
- Trout Trails
- TWIN RIVERS RANCH-FRE
Similar Listings Nearby

4354 Daltons Landing
ASHTON, ID



