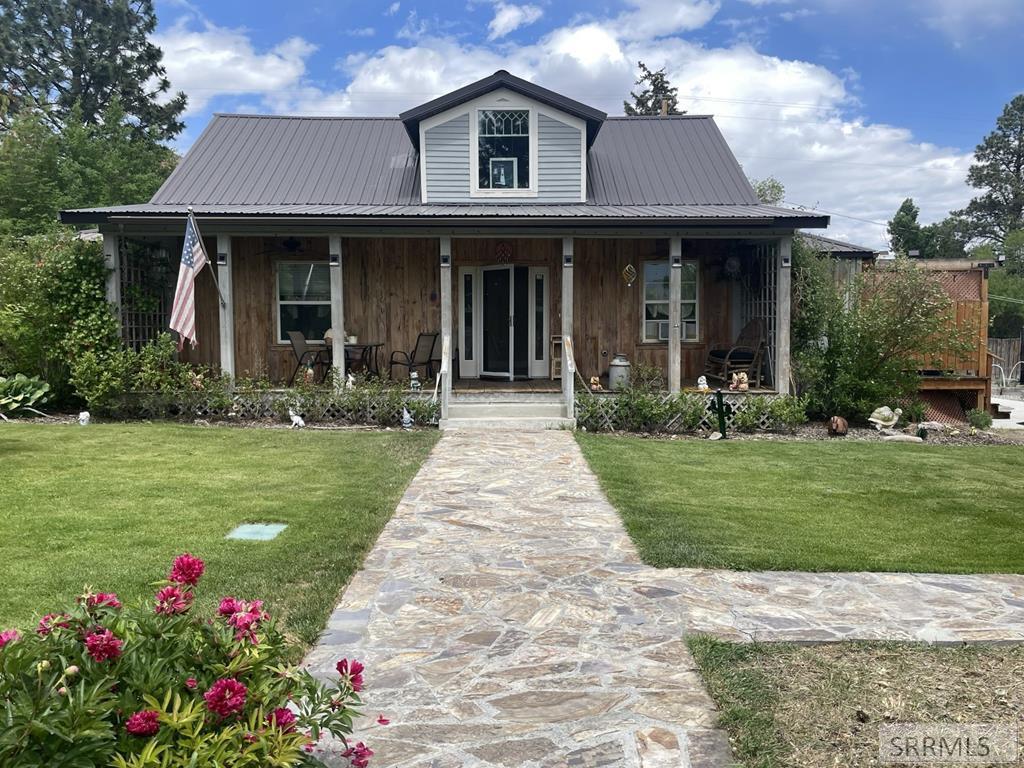Very nice home on 3 lots with historical ties to Challis. 3 bd 2 bth home on two floors have beautiful woods throughout. Upstairs bedrooms have big windows and are carpeted with painted soft pleasing colors. These nice guest rooms have a big full bath. Stairs are bird’s eye maple and walnut. Main floor master bedroom with walk-in closet and master bath. Large kitchen has newer IKEA cabinets. It has a gas range stove, refrigerator, dishwasher, and microwave included. Very nice washer and dryer adjacent to kitchen. Tiled counter separates it from extra large dining area with French doors that open to privacy enclosed porch with built in hot tub. Beautiful views to garden area with green house and garden house. The living room completes the open floor plan and has a cozy area with lots of windows. There is an antique glass front door that opens on a large front covered porch. The stone walk is at the entrance of the picket fence coming into the yard. The yard is extra nice with apple, plum, cherry, apricot, pear and many more perennial flowers with a variety of trees as well as large pines. The yard has sprinkler system, drip lines and inside water has an osmosis system. This home is very pretty with all the extras.
Property Details
Price:
$325,000
MLS #:
2177137
Status:
Pending
Beds:
3
Baths:
2
Type:
Single Family
Listed Date:
Jun 7, 2025
Finished Sq Ft:
1,787
Lot Size:
13,503 sqft / 0.31 acres (approx)
Year Built:
1934
Challis 181elChallis 181jhChallis 181hsBuilt-in Hot Tub,greenhouse,rv Parking Area,shed
Ask a Question
Schools
Elementary School:
CHALLIS 181EL
Middle School:
CHALLIS 181JH
High School:
CHALLIS 181HS
Interior
Air Conditioning
Evaporative Cooling
Appliances Included
Dishwasher, Dryer, Disposal, Microwave, Gas Range, Refrigerator, Washer, Gas Water Heater, Water Softener Owned
Basement
Crawl Space
Heat Source/Type
Propane, Baseboard, Zoned
Main # Bedrooms
1
Main # Fireplaces
1
Main # Formal Dining Rms
1
Main # Full Baths
1
Main # Kitchens
1
Main # Laundry Rms
1
Main # Living Rms
1
Main Sq Ft
1225
Other Rooms
Breakfast Nook/Bar, Main Floor Master Bedroom, Master Bath
Total Full Baths
2
Upper # Bedrooms
2
Upper # Full Baths
1
Upper Sq Ft
562
Exterior
Fence Type/Info
Wood, Full, Privacy
Foundation
Concrete Perimeter, Stone
Irrigation
None
Landscaping
Established Lawn, Established Trees, Flower Beds, Garden Area, Sprinkler- Auto, Sprinkler System Full
Roof
Metal
Sewer
Public Sewer
Topography/Setting
Corner Lot, Secluded
View
Mountain(s)
Water
Public
Financial
Taxes
$660
Map
Community
- Address510 E Valley Avenue CHALLIS ID
- CityCHALLIS
- CountyCuster
- Zip Code83226
Similar Listings Nearby

510 E Valley Avenue
CHALLIS, ID


