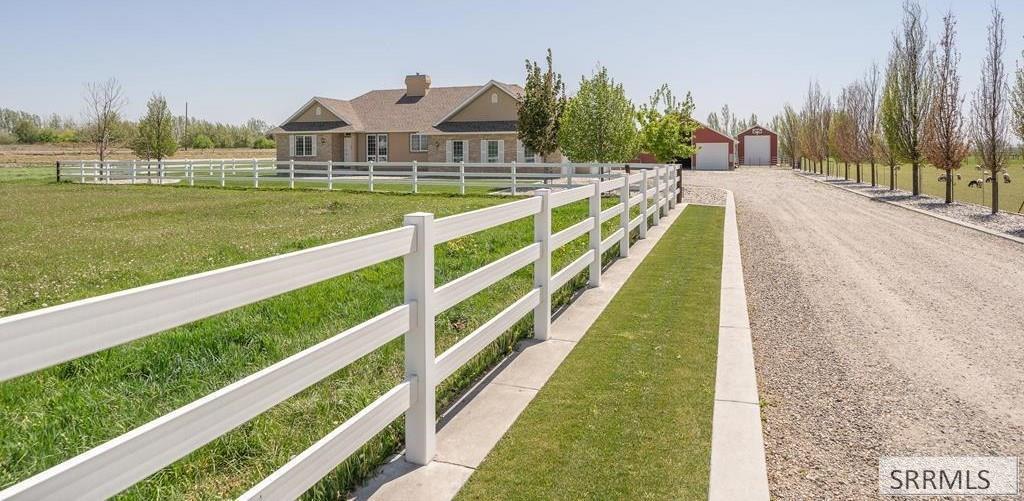Classic Cowboy Horse Heaven on 10acres. Top Quality Custom-built home located down a private tree-lined lane. Brick & Stucco exterior with tailored windows & architectural shingle roof. Manicured landscaping; concrete sidewalks; pergola covered back deck with fenced yard & mountain views. Expansive flowing floor plan; large rooms; hardwood floors & trim; huge kitchen with swivel chair countertop; extensive cabinets & storage throughout. Laundry and half-bath next to kitchen area. Large Master suite includes Spa Bath and 2 walk-in closets. Energy Efficient & Cozy boiler heat system; 2-gas fireplaces; air conditioning; window blinds. Snuggle in for top-quality comfort, cozy and homey relaxation. Oversized 3-car attached garage plus separate 18’x36′ heated shop plus additional 36’x50′ heated shop & barn combo. 10acre site includes fenced pastures; auto-waterers and Waterman-Valve flood irrigation system. Back 5acres includes possible buildable lot.
Property Details
Price:
$1,460,000
MLS #:
2175769
Status:
Active
Beds:
4
Baths:
3
Type:
Single Family
Listed Date:
Apr 18, 2025
Finished Sq Ft:
3,106
Lot Size:
435,600 sqft / 10.00 acres (approx)
Year Built:
1998
Firth 59elFirth 59jhFirth 59hsBarn,corral/stable,horse Facilities,livestock Permitted,outbuildings,playground,rv Pad,rv Parking Area,other-see Remarks
Ask a Question
Take a Tour
Mortgage Calculator
Schools
Elementary School:
FIRTH 59EL
Middle School:
FIRTH 59JH
High School:
FIRTH 59HS
Interior
Air Conditioning
Mini Split, Other- See Remarks
Appliances Included
Dishwasher, Garbage Disposal, Microwave, Range/Hood Vented, Range/Oven- Electric, Refrigerator, Water Heater- Gas, Water Softener Owned
Basement
Egress Windows, Finished, Full
Blw Grade Sq Ft
1553
Heat Source/Type
Gas, Radiant, Zonal
Lower # Bedrooms
2
Lower # Family Rms
1
Lower # Fireplaces
1
Lower # Full Baths
1
Lower Sq Ft
1553
Main # Bedrooms
2
Main # Fireplaces
1
Main # Full Baths
1
Main # Half Baths
1
Main # Kitchens
1
Main # Laundry Rms
1
Main # Living Rms
1
Main Sq Ft
1553
Other Rooms
Breakfast Nook/Bar, Main Floor Family Room, Main Floor Master Bedroom, Master Bath, Mud Room, Pantry, Separate Storage, Workshop, Other- See Remarks
Total Full Baths
2
Total Half Baths
1
Exterior
Fence Type/Info
Vinyl, Full, Other
Foundation
Concrete Perimeter
Irrigation
Flood System Irrigation, Water Rights
Landscaping
Concrete Curbing, Established Lawn, Established Trees, Flower Beds, Outdoor Lighting, Sprinkler- Auto, Sprinkler System Full, Terraced
Roof
Architectural
Sewer
Private Septic
Topography/Setting
Corner Lot, Rolling, Rural, Secluded, Slight Slope, Wooded
View
Mountain View
Water
Well
Financial
Taxes
$1,500
Map
Community
- Address709 800 N FIRTH ID
- CityFIRTH
- CountyBingham
- Zip Code83236
Similar Listings Nearby

709 800 N
FIRTH, ID


