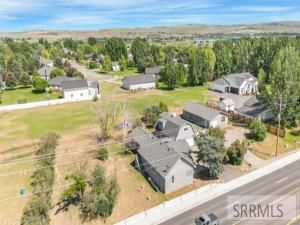PRICE REDUCTION! Looking for a HOBBY FARM with an ADORABLE COUNTRY COTTAGE an APARTMENT and SHOP? This one is AG zoned on nearly an acre with PLENTY OF WATER RIGHTS just waiting for someone to make it lush and green again. Is this home calling you? Great location for a home based business. Land can be certified organic for organic produce or food plots. Chickens and livestock allowed. The home has 2 master bedrooms, each their own bathrooms. The recently updated kitchen opens to a formal dining area that is warmed by a woodburning stove and the family who gathers there. Resurfaced counter tops, new paint, new tile backsplash, wainscot accents and natural light pours in from the windows. Outside you’ll find, fruit trees, raised garden beds, and a property that meets organic gardening requirements. Irrigation pipes and pump stay. The 30’X48′ detached shop is wired, has concrete floors and a room sheet rocked, taped and painted, previously used as a family/game room. 864 square foot 1 bedroom 1 bath apartment (mother-in-law suite) above 24’x36’garage. Updated electrical, plumbing throughout, newer roof, siding, septic & drain field. County will allow a privacy fence next to the sidewalk.
Property Details
Price:
$385,000
MLS #:
2177912
Status:
Active
Beds:
3
Baths:
4
Type:
Single Family
Listed Date:
Jul 2, 2025
Finished Sq Ft:
2,664
Lot Size:
39,160 sqft / 0.90 acres (approx)
Year Built:
1940
RimrockBlack Canyon M.s.Thunder Ridge-d93Outbuildings,rv Parking Area
Ask a Question
Take a Tour
Mortgage Calculator
Schools
Elementary School:
RIMROCK
Middle School:
Black Canyon M.S.
High School:
THUNDER RIDGE-D93
Interior
Air Conditioning
None
Appliances Included
Dishwasher, Electric Range, Refrigerator, Electric Water Heater
Basement
Partial
Basement Sq Ft
100
Blw Grade Sq Ft
100
Heat Source/Type
Electric, Cadet Style, Other, See Remarks
Main # Bedrooms
2
Main # Dens/Offices
1
Main # Fireplaces
1
Main # Formal Dining Rms
1
Main # Full Baths
2
Main # Half Baths
1
Main # Kitchens
1
Main # Laundry Rms
1
Main # Living Rms
1
Main Sq Ft
1700
Other Rooms
2nd Kitchen, Apartment, Den/Study, Formal Dining Room, Main Floor Master Bedroom, Master Bath, Mud Room, Office, Pantry, Separate Storage, Workshop, Other- See Remarks
Total Full Baths
3
Total Half Baths
1
Upper # Bedrooms
1
Upper # Full Baths
1
Upper # Kitchens
1
Upper # Living Rms
1
Upper Sq Ft
864
Exterior
Fence Type/Info
Partial, Other
Foundation
Concrete Perimeter
Irrigation
Sprinkler Irrigation, Water Rights
Landscaping
Established Lawn, Established Trees, Flower Beds, Garden Area, Outdoor Lighting, Other- See Remarks
Roof
Composition
Sewer
Private Septic
Topography/Setting
Level
Water
Well
Financial
Taxes
$1,248
Map
Community
- Address1258 45th E IDAHO FALLS ID
- CityIDAHO FALLS
- CountyBonneville
- Zip Code83401
Similar Listings Nearby

1258 45th E
IDAHO FALLS, ID



