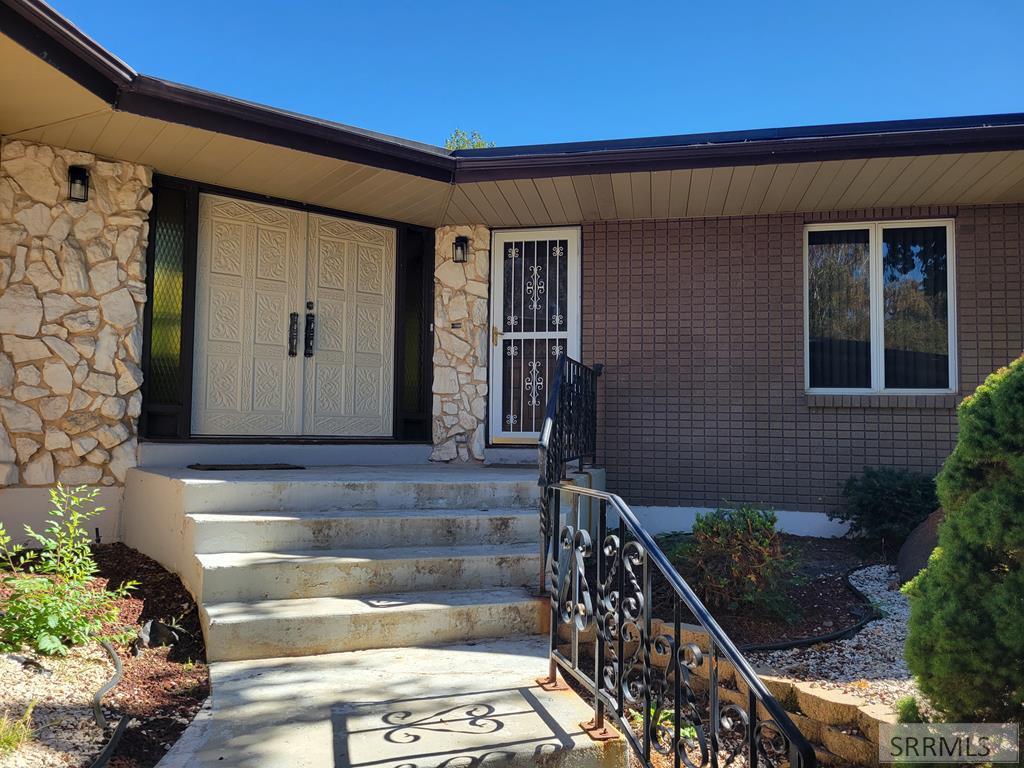Discover your dream country estate with this stunning 4-bedroom, 3.5-bath home set on over 16 sprawling acres—an ideal horse property complete with a barn, tack room, corrals, and valuable water rights. Enjoy the convenience of a pressurized irrigation system that keeps the land lush and productive. This property was put together so well when it was built in 1973 that most everything is still original, allowing you the flexibility of updating to fit your needs. The spacious two-car garage includes an elevator to the main floor, providing easy access for all. Also accessible from the garage is the "mother in-law suite" complete with kitchen and a fireplace. Inside, every detail is designed for comfort and functionality, with all appliances included and an incredible amount of storage throughout the home—so much, you truly have to see it to believe it. There is even a large cold storage space including a walk-in cooler and hooks to hang your latest hunting success. Whether you''re an equestrian enthusiast or simply craving space, this property offers a rare combination of luxury, practicality, and freedom.
Property Details
Price:
$899,500
MLS #:
2179797
Status:
Active
Beds:
4
Baths:
4
Type:
Single Family
Listed Date:
Sep 25, 2025
Finished Sq Ft:
5,572
Lot Size:
726,580 sqft / 16.68 acres (approx)
Year Built:
1973
Westside 91elEagle Rock 91jhSkyline 91hs
Ask a Question
Schools
Elementary School:
WESTSIDE 91EL
Middle School:
EAGLE ROCK 91JH
High School:
SKYLINE 91HS
Interior
Air Conditioning
Central Air
Appliances Included
Central Vacuum, Dishwasher, Double Oven, Dryer, Disposal, Microwave, Exhaust Fan, Built- In Range, Refrigerator, Washer, Electric Water Heater, Water Softener Owned
Basement
Finished, Full, Walk- Out Access
Blw Grade Sq Ft
2753
Heat Source/Type
Natural Gas, Forced Air
Lower # Bedrooms
2
Lower # Family Rms
1
Lower # Fireplaces
2
Lower # Full Baths
1
Lower # Laundry Rms
1
Lower Sq Ft
2753
Main # Bedrooms
2
Main # Family Rms
1
Main # Fireplaces
1
Main # Full Baths
2
Main # Half Baths
1
Main # Kitchens
1
Main # Living Rms
1
Main Sq Ft
2819
Other Rooms
2nd Kitchen, Breakfast Nook/Bar, Main Floor Family Room, Main Floor Master Bedroom, Master Bath
Total Full Baths
3
Total Half Baths
1
Exterior
Fence Type/Info
Chain Link, Other
Foundation
Concrete Perimeter
Irrigation
Sprinkler Irrigation, Water Rights
Landscaping
Established Lawn, Established Trees, Flower Beds, Sprinkler- Auto, Sprinkler System Full
Roof
Membrane
Sewer
Private Septic
Topography/Setting
Level, Rural
View
Mountain(s), Valley
Water
Well
Financial
Taxes
$3,200
Map
Community
- Address2000 26 W IDAHO FALLS ID
- CityIDAHO FALLS
- CountyBonneville
- Zip Code83402
Similar Listings Nearby

2000 26 W
IDAHO FALLS, ID


