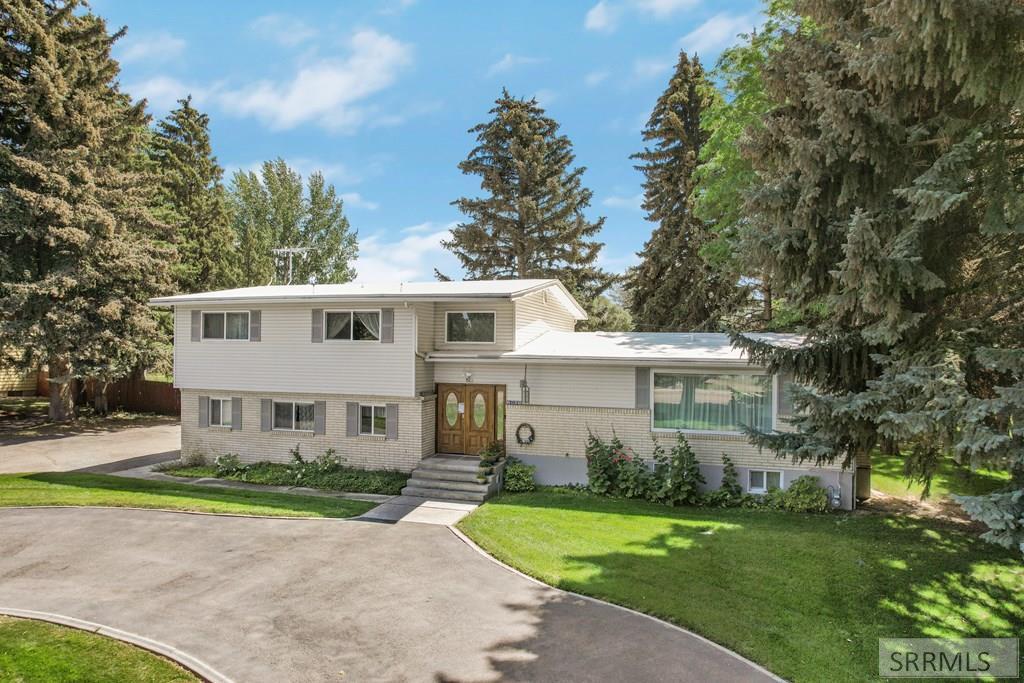Enjoy the best of both worlds—city convenience with peaceful county living. This charming 3,524 sq ft split-entry home provides a quiet retreat but still allows for fast &' easy access to all amenities. Including a 5 minute hop to the National Lab bus lot. Within this amazing home, find 4 spacious bedrooms and 3.5 beautiful bathrooms. Elegant Brazilian flooring, fresh paint, and new carpet throughout creating a warm and inviting atmosphere where all your family can gather. Cozy up by one of the 3 gas fireplaces for added comfort. Modern conveniences include keyless entry, an attached 2-car garage with an additional carport for large trucks and a huge circular driveway – room for everyone! Enjoy low city utility costs in this energy-efficient home. A separate entrance leads to versatile space, originally a salon. Outside enjoy 2.62 acres of mature trees, a pear tree, plum tree, apple tree, raspberries, asparagus &' flowers on an auto sprinkler system. A 2-stall horse barn with hay storage, corral &' large fenced pasture. Bring all your animals, horses, cows, chickens…Oh My! Huge yard for family picnics. With water rights, flood-irrigation, and backed by a sprinkler system you''ll have lots of water. Plenty of RV, boat, &' 4 wheeler parking in the wooded area. Your dream home awaits!
Property Details
Price:
$619,000
MLS #:
2178844
Status:
Active
Beds:
4
Baths:
4
Type:
Single Family
Listed Date:
Aug 11, 2025
Finished Sq Ft:
3,524
Lot Size:
114,127 sqft / 2.62 acres (approx)
Year Built:
1969
Fox Hollow 91elEagle Rock 91jhSkyline 91hsBarn,corral/stable,horse Facilities,livestock Permitted,outbuildings,rv Parking Area,shed
Ask a Question
Take a Tour
Mortgage Calculator
Schools
Elementary School:
FOX HOLLOW 91EL
Middle School:
EAGLE ROCK 91JH
High School:
SKYLINE 91HS
Interior
Air Conditioning
None
Appliances Included
Dishwasher, Microwave, Gas Range, Water Softener Owned
Basement
Finished, Full
Basement # Bedrooms
1
Basement # Dens/Offices
1
Basement # Family Rms
1
Basement # Fireplaces
1
Basement # Full Baths
1
Basement Sq Ft
541
Blw Grade Sq Ft
541
Heat Source/Type
Natural Gas, Forced Air
Main # Family Rms
1
Main # Fireplaces
1
Main # Formal Dining Rms
1
Main # Half Baths
1
Main # Kitchens
1
Main # Laundry Rms
1
Main # Living Rms
1
Main Sq Ft
1776
Other Rooms
Formal Dining Room, Mud Room, Office
Total Full Baths
3
Total Half Baths
1
Upper # Bedrooms
3
Upper # Full Baths
2
Upper Sq Ft
1207
Exterior
Fence Type/Info
Split Rail
Foundation
Concrete Perimeter
Irrigation
Flood System Irrigation
Landscaping
Concrete Curbing, Established Lawn, Established Trees, Flower Beds, Garden Area, Sprinkler- Auto
Roof
Membrane
Sewer
Private Septic
View
Mountain(s)
Water
Public
Financial
Taxes
$2,406
Map
Community
- Address2803 17 S IDAHO FALLS ID
- CityIDAHO FALLS
- CountyBonneville
- Zip Code83402
Similar Listings Nearby

2803 17 S
IDAHO FALLS, ID


