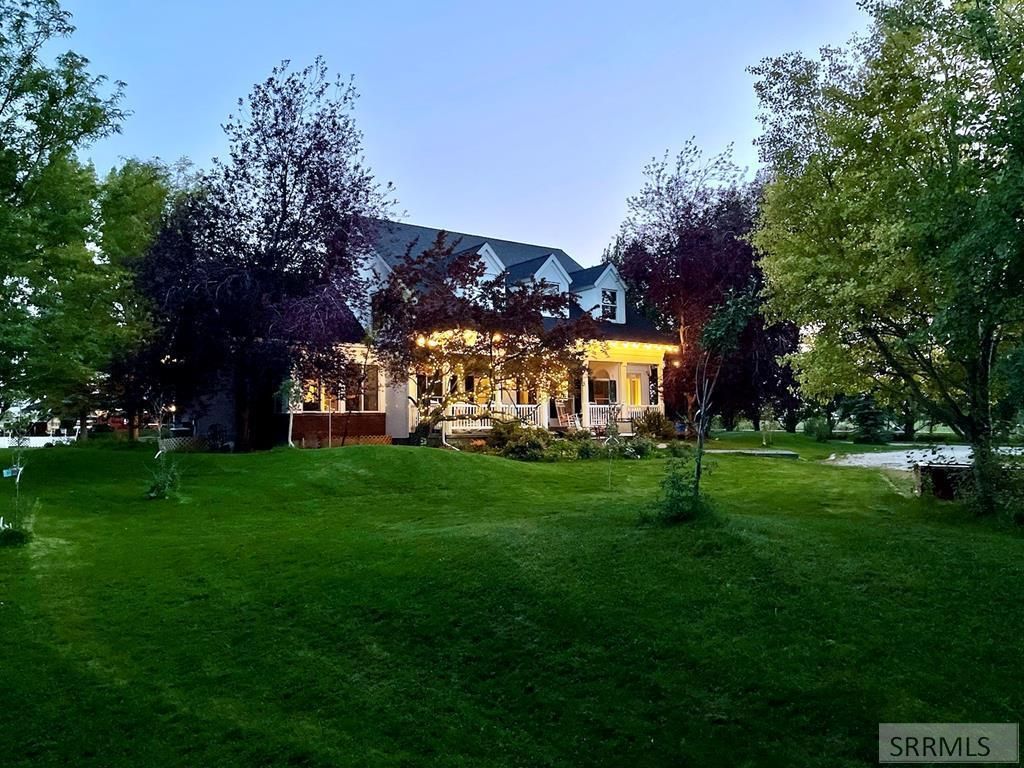Wake up to your own private Idaho retreat—where a peaceful pond mirrors the mountain skies and your horses graze just steps from your door. This rare 11.277-acre estate offers scenic privacy, modern luxury, and full equestrian amenities, all just 10 minutes from Idaho Falls with its shopping, dining, and entertainment. The 6,400 sq ft home features spacious main-floor living, a gourmet kitchen, and a large primary suite with tranquil pond and pasture views. Ride directly from your property to your private outdoor arena, complete with a tack room, loafing shed, and two fenced pastures—perfect for training, boarding, or personal enjoyment. Excellent irrigation water rights and equipment keep the land lush and productive. The finished basement, reminiscent of Jackson Hole, offers a fireplace, dining area, recreation spaces, multiple bedrooms, and 2.5 baths, plus versatile rooms ideal for hobbies, a home office, or guests. A beautiful tree-lined driveway and natural landscaping create a peaceful, secluded feel while keeping you close to town. Move-in ready and fully equipped for equestrian living, this is more than a house with land—it''s a rare, turn-key lifestyle investment for horse owners, homesteaders, or anyone seeking space, comfort, and peace.
Property Details
Price:
$1,550,000
MLS #:
2168696
Status:
Active
Beds:
6
Baths:
8
Type:
Single Family
Listed Date:
Aug 29, 2024
Finished Sq Ft:
6,323
Lot Size:
491,226 sqft / 11.28 acres (approx)
Year Built:
1992
Woodland HillsSandcreek 93jhHillcrest 93hs
Ask a Question
Take a Tour
Mortgage Calculator
Schools
Elementary School:
WOODLAND HILLS
Middle School:
SANDCREEK 93JH
High School:
HILLCREST 93HS
Interior
Air Conditioning
Central Air
Appliances Included
Dishwasher, Double Oven, Microwave, Gas Range, Refrigerator, Gas Water Heater
Basement
Egress Windows, Finished, Full
Basement # Bedrooms
2
Basement # Dens/Offices
1
Basement # Family Rms
1
Basement # Fireplaces
1
Basement # Full Baths
2
Basement # Half Baths
1
Basement Sq Ft
2271
Blw Grade Sq Ft
2271
Heat Source/Type
Natural Gas, Forced Air
Main # Bedrooms
1
Main # Family Rms
1
Main # Fireplaces
1
Main # Formal Dining Rms
1
Main # Full Baths
2
Main # Kitchens
1
Main # Laundry Rms
1
Main # Living Rms
1
Main Sq Ft
2967
Other Rooms
Breakfast Nook/Bar, Den/Study, Formal Dining Room, Game Room, Main Floor Family Room, Main Floor Master Bedroom, Master Bath, Mud Room, Pantry, Separate Storage, Workshop
Total Full Baths
6
Total Half Baths
2
Upper # Bedrooms
3
Upper # Dens/Offices
1
Upper # Family Rms
1
Upper # Fireplaces
1
Upper # Full Baths
2
Upper # Half Baths
1
Upper Sq Ft
1085
Exterior
Fence Type/Info
Partial
Foundation
Concrete Perimeter
Irrigation
Sprinkler Irrigation, Water Rights
Landscaping
Established Lawn, Established Trees, Flower Beds, Sprinkler- Auto, Sprinkler System Full
Roof
Architectural
Sewer
Private Septic
Topography/Setting
Level, Rural
View
Mountain(s)
Water
Well
Financial
Taxes
$3,317
Map
Community
- Address4300 65th S IDAHO FALLS ID
- CityIDAHO FALLS
- CountyBonneville
- Zip Code83406
Similar Listings Nearby

4300 65th S
IDAHO FALLS, ID



