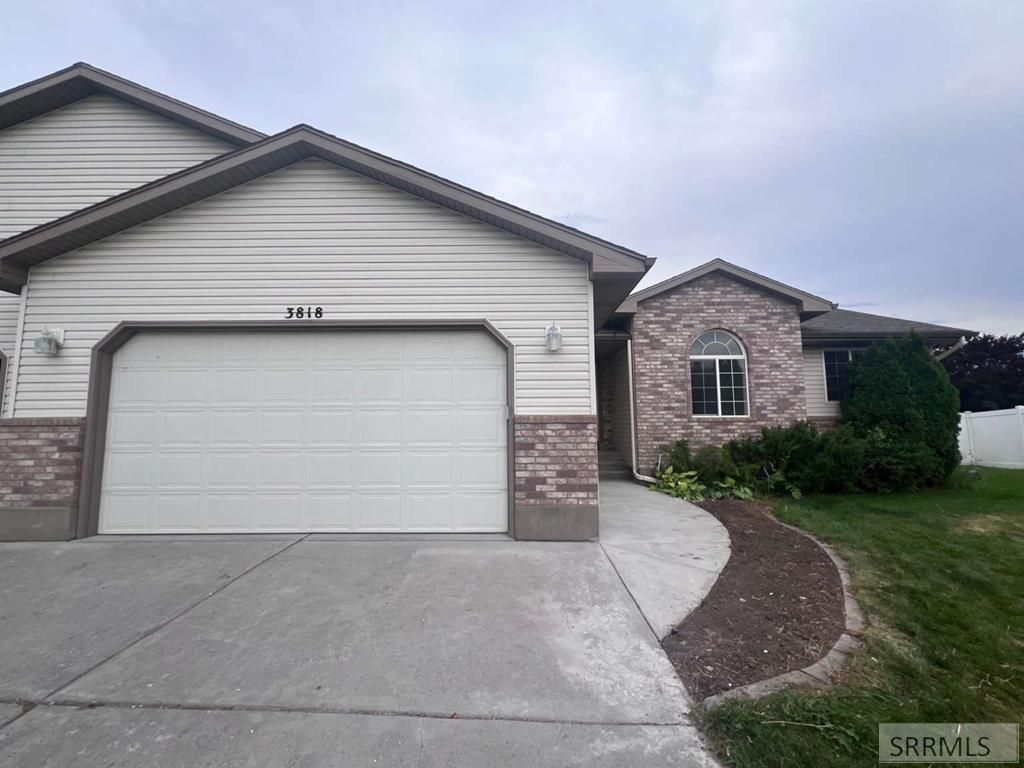Step into this stunning home nestled on a 0.19-acre lot, where comfort meets style. The main floor boasts brand-new flooring, fresh paint, and crisp trim work, creating a bright and welcoming atmosphere. The updated kitchen features sleek new quartz countertops, modern appliances, pantry, and refreshed cabinetry, perfect for both everyday living and entertaining. The bathrooms, have been thoughtfully renovated with contemporary finishes. Enjoy the airy feel of vaulted ceilings in the great room, ideal for relaxing or hosting gatherings. Convenience is key with main-floor laundry and three bedrooms, including a luxurious master suite with ensuite and large walk in closet. The fully finished basement offers incredible versatility with a huge family room, one extra-large bedroom, one standard-sized bedroom, and a full bathroom—perfect for guests, a home office, or multi-generational living. Step outside to a grassy, well-maintained yard adorned with mature trees and shrubs, including your very own apple trees —a peaceful retreat right at home. This move-in-ready gem combines stylish updates, spacious living, and a prime cul-de-sac location. Don''t miss your chance to make it yours!
Property Details
Price:
$410,000
MLS #:
2178714
Status:
Pending
Beds:
5
Baths:
3
Type:
Condo
Subdivision:
BRIARWOOD ESTATES-BON
Listed Date:
Aug 5, 2025
Finished Sq Ft:
3,244
Lot Size:
8,276 sqft / 0.19 acres (approx)
Year Built:
2001
Briarwood Estates-bonTie Breaker 93elSandcreek 93jhHillcrest 93hs
Ask a Question
Schools
Elementary School:
TIE BREAKER 93EL
Middle School:
SANDCREEK 93JH
High School:
HILLCREST 93HS
Interior
Air Conditioning
Central Air
Appliances Included
Dishwasher, Dryer, Freezer, Disposal, Microwave, Electric Range, Gas Water Heater
Basement
Full
Basement # Bedrooms
2
Basement # Family Rms
1
Basement # Full Baths
1
Basement Sq Ft
1622
Blw Grade Sq Ft
1622
Heat Source/Type
Natural Gas
Main # Bedrooms
3
Main # Formal Dining Rms
1
Main # Full Baths
2
Main # Kitchens
1
Main # Laundry Rms
1
Main # Living Rms
1
Main Sq Ft
1622
Other Rooms
Main Floor Master Bedroom, Master Bath, Pantry
Total Full Baths
3
Exterior
Fence Type/Info
Vinyl
Foundation
Concrete Perimeter
Irrigation
Sprinkler Irrigation
Landscaping
Concrete Curbing, Established Lawn, Established Trees, Sprinkler- Auto, Sprinkler System Full
Roof
Composition
Sewer
Public Sewer
Topography/Setting
Cul- De- Sac
View
None
Water
Public
Financial
HOA Fee
$50
Taxes
$1,898
Map
Community
- Address3818 Silverwood Circle IDAHO FALLS ID
- SubdivisionBRIARWOOD ESTATES-BON
- CityIDAHO FALLS
- CountyBonneville
- Zip Code83406
Similar Listings Nearby

3818 Silverwood Circle
IDAHO FALLS, ID


