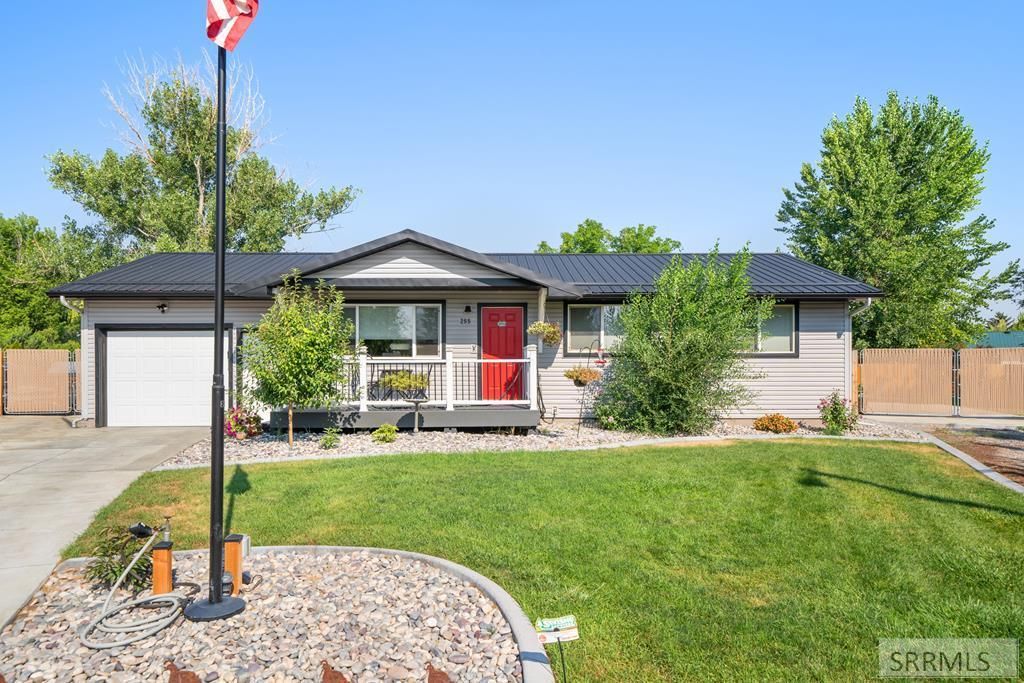Welcome to the one you''ve been waiting for. Lovingly cared for and thoughtfully updated, this charming 3-bedroom, 1-bath single-level home in Cloverdale Estates is a true gem. Set on a generous .34-acre lot, it offers the comfort, pride of ownership, and move-in ready peace of mind that buyers dream about. Over the years, nearly every corner has been improved — starting with a steel roof, vinyl siding, and front porch added in 2022, ensuring lasting durability and curb appeal. The extensive list of upgrades includes LVP flooring, a new hot water tank (2024), ductless heat pump, new radiant heaters (2021), and a recirculating hot water system to keep things running efficiently. Step outside and enjoy a beautifully landscaped yard (2023) with new patio, sidewalks, and gazebo (2025) — perfect for relaxing or entertaining. A new shed (2021) offers storage, while the RV pad and second driveway (2021) make room for all your toys. Even the details have been handled: new sprinkler system, water softener, and security cameras for extra peace of mind. This is more than just a house — it''s a home that''s been poured into with care, time, and love. The spacious backyard invites outdoor living, and every update reflects a commitment to comfort and quality. Come experience it for yourself!
Property Details
Price:
$329,900
MLS #:
2179281
Status:
Pending
Beds:
3
Baths:
1
Type:
Single Family
Subdivision:
CLOVERDALE ESTATES-BON
Listed Date:
Sep 2, 2025
Finished Sq Ft:
1,040
Lot Size:
15,132 sqft / 0.35 acres (approx)
Year Built:
1977
Cloverdale Estates-bonCloverdale 93elBlack Canyon M.s.Thunder Ridge-d93Greenhouse,rv Pad,rv Parking Area,shed
Ask a Question
Take a Tour
Mortgage Calculator
Schools
Elementary School:
CLOVERDALE 93EL
Middle School:
Black Canyon M.S.
High School:
THUNDER RIDGE-D93
Interior
Air Conditioning
Ductless
Appliances Included
Dishwasher, Disposal, Microwave, Electric Range, Electric Water Heater
Basement
None
Heat Source/Type
Baseboard, Radiant
Main # Bedrooms
3
Main # Full Baths
1
Main # Kitchens
1
Main # Laundry Rms
1
Main # Living Rms
1
Main Sq Ft
1040
Other Rooms
Main Floor Master Bedroom
Total Full Baths
1
Exterior
Fence Type/Info
Wood, Full
Foundation
Concrete Perimeter
Irrigation
None
Landscaping
Established Lawn, Established Trees, Sprinkler- Auto, Sprinkler System Full
Roof
Metal
Sewer
Public Sewer
Topography/Setting
Cul- De- Sac
View
None
Water
Public
Financial
Taxes
$972
Map
Community
- Address255 Farnsworth Drive IDAHO FALLS ID
- SubdivisionCLOVERDALE ESTATES-BON
- CityIDAHO FALLS
- CountyBonneville
- Zip Code83401
Similar Listings Nearby

255 Farnsworth Drive
IDAHO FALLS, ID


