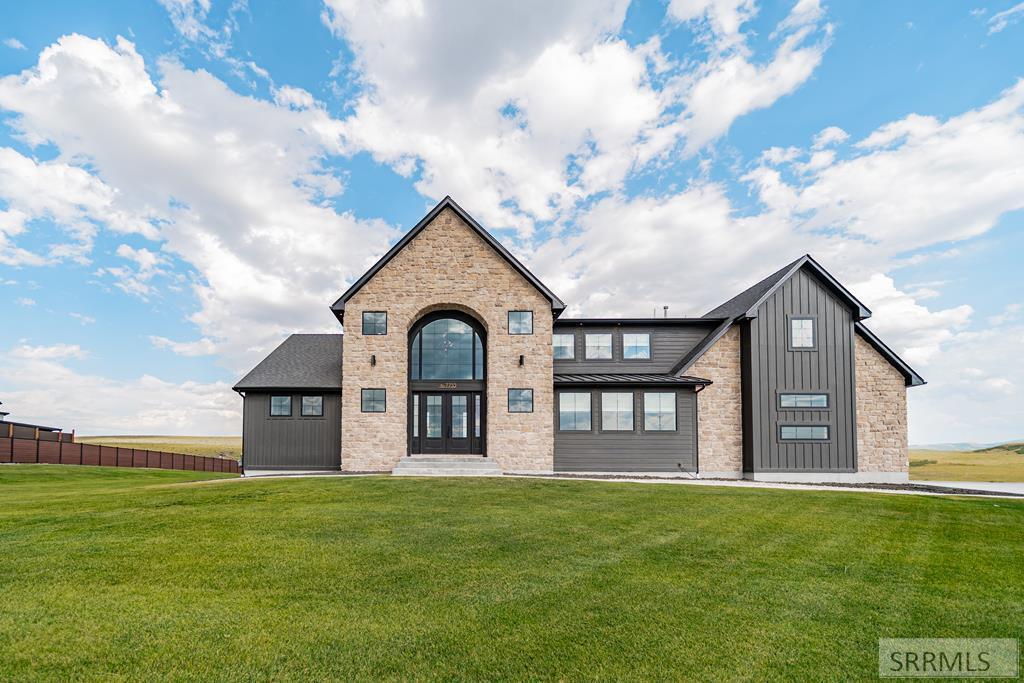Custom builder''s personal home with panoramic city views and luxury finishes throughout. Gourmet kitchen features a waterfall island, spacious butler''s pantry, and additional storage pantry. Main level includes a formal dining room, sitting area, and walk-out deck perfect for entertaining. Upstairs, all bedrooms offer built-in bed/entertainment spaces, plus a cozy upper-level sitting area and office. The primary suite is a true retreat with a marble bathroom and steam shower. Laundry hookups on every floor add everyday convenience as well as walk in closets for every bedroom. The walk-out basement features a home gym, media room with surround sound, and a wet bar—ideal for relaxing or hosting. Meticulously designed for comfort, style, and function. Room to build a shop, seller has the plans for a shop and will provide to buyer. **Local lender offering temporary 1-0 buy down or discount on closing costs for this property.
Property Details
Price:
$1,475,000
MLS #:
2178273
Status:
Active
Beds:
5
Baths:
4
Type:
Single Family
Subdivision:
COMORE LOMA-BON
Listed Date:
Jul 17, 2025
Finished Sq Ft:
6,291
Lot Size:
101,146 sqft / 2.32 acres (approx)
Year Built:
2023
In Basement,main Level,upper LevelComore Loma-bonWoodland HillsSandcreek 93jhHillcrest 93hs
Ask a Question
Schools
Elementary School:
WOODLAND HILLS
Middle School:
SANDCREEK 93JH
High School:
HILLCREST 93HS
Interior
Air Conditioning
Central Air
Appliances Included
Dishwasher, Double Oven, Freezer, Disposal, Microwave, Vented Exhaust Fan, Built- In Range, Gas Range, Refrigerator, Gas Water Heater, Water Softener Owned
Basement
Finished, Walk- Out Access
Basement # Bedrooms
2
Basement # Full Baths
1
Basement # Laundry Rms
1
Basement # Living Rms
1
Basement Sq Ft
2403
Blw Grade Sq Ft
2403
Heat Source/Type
Natural Gas
Main # Bedrooms
1
Main # Family Rms
1
Main # Fireplaces
1
Main # Formal Dining Rms
1
Main # Full Baths
1
Main # Half Baths
1
Main # Kitchens
1
Main # Laundry Rms
1
Main Sq Ft
2403
Other Rooms
Den/Study, Formal Dining Room, Loft, Main Floor Family Room, Main Floor Master Bedroom, Master Bath, Mud Room, Office, Pantry, Theater Room
Total Full Baths
3
Total Half Baths
1
Upper # Bedrooms
2
Upper # Dens/Offices
1
Upper # Full Baths
1
Upper # Laundry Rms
1
Upper Sq Ft
1485
Exterior
Fence Type/Info
None
Foundation
Concrete Perimeter
Irrigation
Sprinkler Irrigation
Landscaping
Established Lawn, Flower Beds, Sprinkler- Auto, Sprinkler System Full
Roof
Architectural
Sewer
Private Septic
Topography/Setting
Cul- De- Sac
View
Valley
Water
Community Well (5+)
Financial
Taxes
$6,643
Map
Community
- Address7753 Packbridge Lane IDAHO FALLS ID
- SubdivisionCOMORE LOMA-BON
- CityIDAHO FALLS
- CountyBonneville
- Zip Code83406
Similar Listings Nearby

7753 Packbridge Lane
IDAHO FALLS, ID


