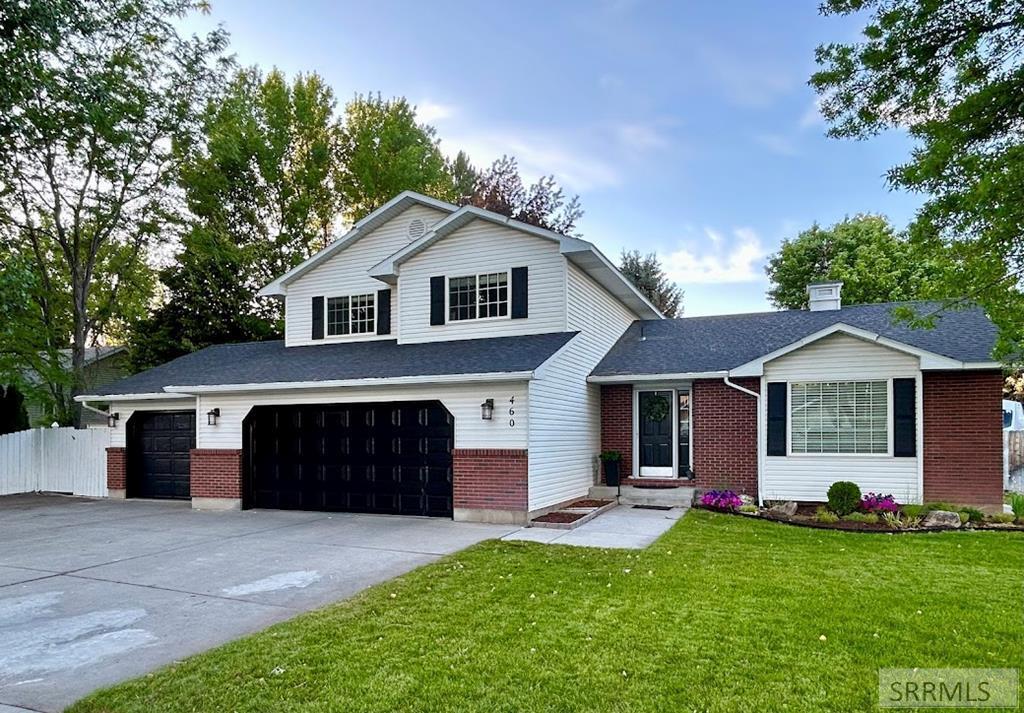Exceptional Home with Custom Touches &' Outdoor Perks in Fairway Estates. Discover this beautifully updated 2-story home with basement located in one of Idaho Falls'' most desirable neighborhoods. Situated on a beautifully landscaped lot with mature trees and fresh upgrades, this move-in ready property offers a rare blend of style, functionality, and comfort. Inside, you''ll find a bright open layout with vaulted ceilings and durable flooring, centered around a new custom fireplace and built-in entertainment center. The kitchen showcases new countertops and a modern backsplash, along with spacious wood cabinetry and seamless flow to the dining area. Sliding glass doors open onto a generous deck and patio—perfect for entertaining or relaxing outdoors. Upstairs includes a spacious primary suite with jetted tub, walk-in closet, and separate shower, plus two additional bedrooms and a full bath. The lower levels offer multiple living spaces, another large bedroom and bathroom—ideal for guests or multi-generational living. Convenient main level laundry and powder room for easy access. The oversized 3-car garage is fitted to function as a man cave or workshop, and the property features ample RV parking with dedicated outdoor electrical hookups. Exceptional Home and Neighborhood.
Property Details
Price:
$549,000
MLS #:
2177865
Status:
Active
Beds:
4
Baths:
4
Type:
Single Family
Subdivision:
FAIRWAY ESTATES-BON
Listed Date:
Jul 1, 2025
Finished Sq Ft:
2,979
Lot Size:
16,117 sqft / 0.37 acres (approx)
Year Built:
1995
Fairway Estates-bonTemple View 91elEagle Rock 91jhSkyline 91hsRv Pad,shed
Ask a Question
Take a Tour
Mortgage Calculator
Schools
Elementary School:
TEMPLE VIEW 91EL
Middle School:
EAGLE ROCK 91JH
High School:
SKYLINE 91HS
Interior
Air Conditioning
Central Air
Appliances Included
Central Vacuum, Dishwasher, Disposal, Microwave, Electric Range, Refrigerator, Gas Water Heater, Water Softener Owned
Basement
Egress Windows, Finished
Basement # Bedrooms
1
Basement # Family Rms
1
Basement # Full Baths
1
Basement Sq Ft
740
Blw Grade Sq Ft
1225
Heat Source/ Type
Natural Gas, Forced Air
Lower # Family Rms
1
Lower # Half Baths
1
Lower # Laundry Rms
1
Lower Sq Ft
485
Main # Fireplaces
1
Main # Formal Dining Rms
1
Main # Kitchens
1
Main # Living Rms
1
Main Sq Ft
780
Other Rooms
Master Bath, Workshop
Total Full Baths
3
Total Half Baths
1
Upper # Bedrooms
3
Upper # Full Baths
2
Upper Sq Ft
974
Exterior
Fence Type/ Info
Wood, Full
Foundation
Concrete Perimeter
Irrigation
None
Landscaping
Established Lawn, Established Trees, Flower Beds, Outdoor Lighting, Sprinkler System Full
Roof
Composition
Sewer
Public Sewer
Topography/ Setting
Level
Water
Public
Financial
Taxes
$2,937
Map
Community
- Address460 Pevero Drive IDAHO FALLS ID
- SubdivisionFAIRWAY ESTATES-BON
- CityIDAHO FALLS
- CountyBonneville
- Zip Code83401
Similar Listings Nearby

460 Pevero Drive
IDAHO FALLS, ID


