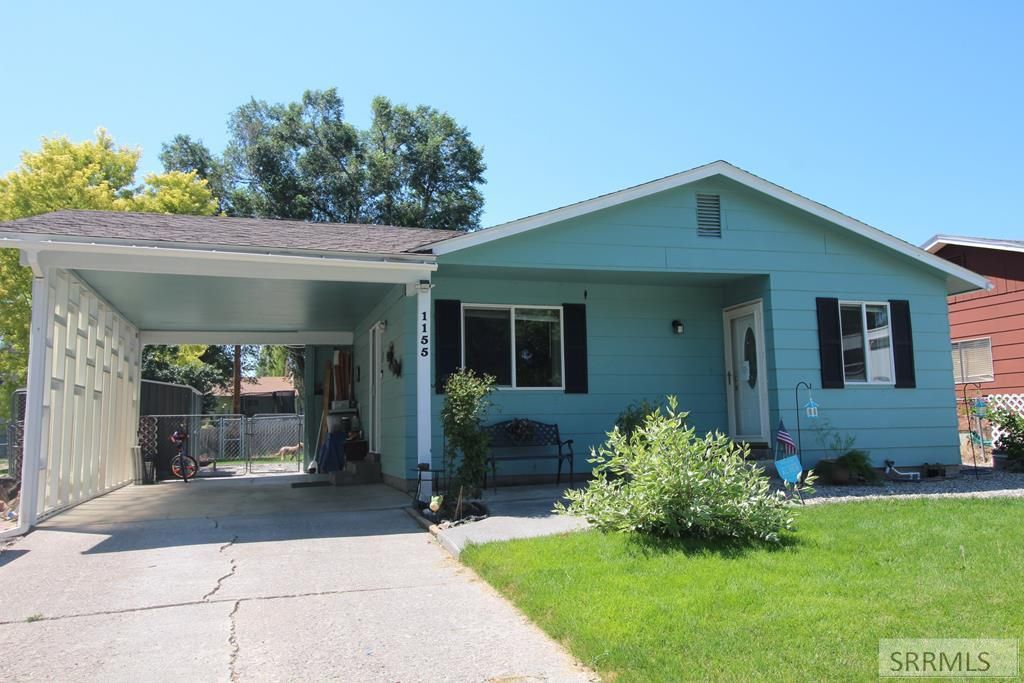This completely updated 4-bedroom, 2-bathroom home is ready for its new owners! Enter into the spacious living room with sleek laminate floors, large windows, and fresh paint throughout. The modern kitchen boasts updated cabinets, stainless steel appliances, a pantry, and stylish fixtures. The primary suite is a true retreat with a supersized walk-in closet, built-ins, a work/dressing table, and direct access to the backyard. A large additional bedroom and a beautifully updated full bath complete the main level. Downstairs, you''ll find a generous family room perfect for movie nights or a home gym. The second oversized bedroom offers an egress window, newer carpet, and plenty of closet space. There''s also another bedroom, a 3/4 bath, laundry room, and two storage rooms. Enjoy the fully fenced backyard with an open patio and flowerbeds, featuring raspberries for a sweet summer treat. With a carport, newer roof, new furnace, new sewer line, A/C, updated windows, and fresh flooring throughout, this home is truly move-in ready! Plus, it''s ideally located near shopping, schools, highways, the greenbelt, and downtown. Don''t miss out—come see this turnkey property today before it''s SOLD!
Property Details
Price:
$325,000
MLS #:
2176201
Status:
Active
Beds:
4
Baths:
2
Type:
Single Family
Subdivision:
HIGHLAND PARK-BON
Listed Date:
May 5, 2025
Finished Sq Ft:
1,952
Lot Size:
6,969 sqft / 0.16 acres (approx)
Year Built:
1972
In BasementHighland Park-bonBush 91elEagle Rock 91jhSkyline 91hsRv Pad,rv Parking Area,shed
Ask a Question
Schools
Elementary School:
BUSH 91EL
Middle School:
EAGLE ROCK 91JH
High School:
SKYLINE 91HS
Interior
Air Conditioning
Central Air
Appliances Included
Dishwasher, Microwave, Electric Range, Gas Water Heater
Basement
Daylight Windows, Egress Windows, Finished, Full
Basement # Bedrooms
2
Basement # Family Rms
1
Basement # Full Baths
1
Basement # Laundry Rms
1
Basement Sq Ft
976
Blw Grade Sq Ft
976
Heat Source/Type
Natural Gas, Forced Air
Main # Bedrooms
2
Main # Formal Dining Rms
1
Main # Full Baths
1
Main # Kitchens
1
Main # Living Rms
1
Main Sq Ft
976
Other Rooms
Breakfast Nook/Bar, Main Floor Family Room, Main Floor Master Bedroom, Separate Storage
Total Full Baths
2
Exterior
Fence Type/Info
Chain Link, Full
Foundation
Concrete Perimeter
Irrigation
None
Landscaping
Established Lawn, Established Trees, Flower Beds, Outdoor Lighting
Roof
Composition
Sewer
Public Sewer
Water
Public
Financial
Taxes
$1,308
Map
Community
- Address1155 Bear Avenue IDAHO FALLS ID
- SubdivisionHIGHLAND PARK-BON
- CityIDAHO FALLS
- CountyBonneville
- Zip Code83402
Similar Listings Nearby

1155 Bear Avenue
IDAHO FALLS, ID


