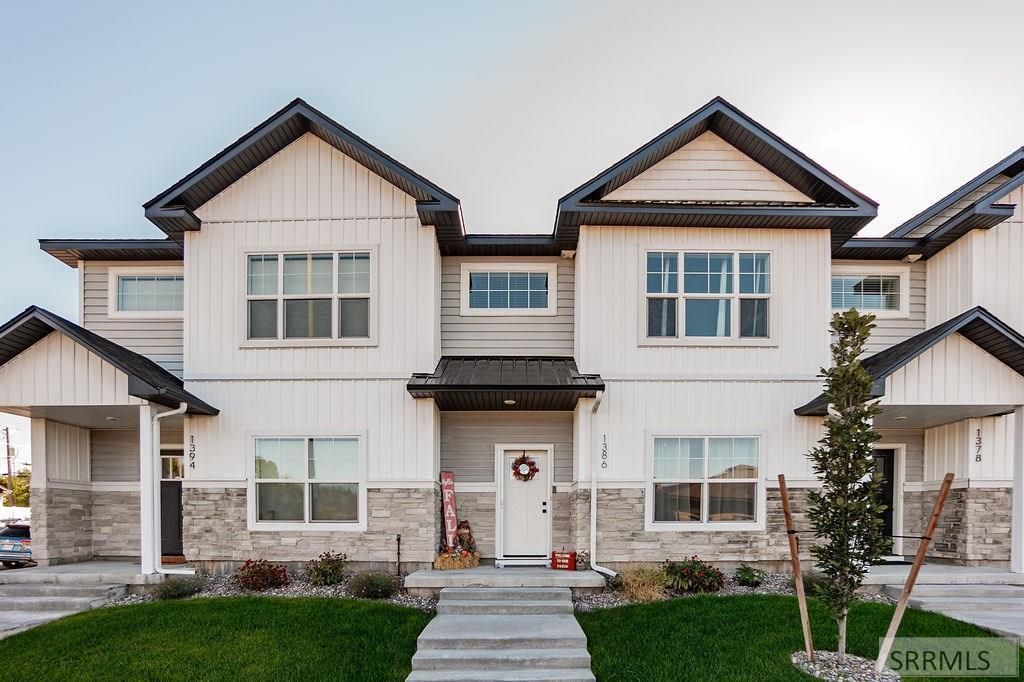Open House Oct 04, 2025
11:00 – 03:00
Open House Oct 04, 2025
11:00 – 03:00
Welcome to your dream home! This gorgeous 3-bedroom, 2.5-bathroom townhome offers the perfect blend of style, space, and convenience. Boasting two spacious stories, the layout is designed for both comfortable living and easy entertaining. Step into a bright and open living room with an adjacent den/office area—ideal for remote work or a cozy reading nook. The flow continues into the dedicated dining space and your dream kitchen, complete with a large pantry, sleek finishes, and ample counter space for all your culinary adventures. Upstairs, fall in love with your luxurious master suite, featuring a large walk-in closet, double sinks, and a beautiful walk-in shower. Two additional bedrooms and a full bathroom offer plenty of space for family or guests. Enjoy outdoor living in your fully fenced backyard, perfect for pets, play, or relaxing evenings. The home also includes a 1-car garage for added convenience and storage. All of this is located just minutes from the Idaho Falls Greenbelt, I-15, Idaho Falls Airport, as well as shopping, restaurants, and more! (Seller is also having the home PRE-INSPECTED)
Property Details
Price:
$373,500
MLS #:
2179800
Status:
Active
Beds:
3
Baths:
3
Type:
Single Family
Subdivision:
HIGHLAND PARK-BON
Listed Date:
Sep 25, 2025
Finished Sq Ft:
1,926
Lot Size:
2,613 sqft / 0.06 acres (approx)
Year Built:
2022
Highland Park-bonTemple View 91elEagle Rock 91jhSkyline 91hs
Ask a Question
Take a Tour
Mortgage Calculator
Schools
Elementary School:
TEMPLE VIEW 91EL
Middle School:
EAGLE ROCK 91JH
High School:
SKYLINE 91HS
Interior
Air Conditioning
Central Air
Appliances Included
Dishwasher, Microwave, Exhaust Fan, Gas Range, Refrigerator, Gas Water Heater
Basement
None
Heat Source/Type
Natural Gas, Forced Air
Main # Dens/Offices
1
Main # Family Rms
1
Main # Formal Dining Rms
1
Main # Half Baths
1
Main # Kitchens
1
Main # Living Rms
1
Main Sq Ft
963
Other Rooms
Den/Study, Main Floor Family Room, Master Bath, Office, Pantry, Other- See Remarks
Total Full Baths
2
Total Half Baths
1
Upper # Bedrooms
3
Upper # Full Baths
2
Upper # Laundry Rms
1
Upper Sq Ft
963
Exterior
Fence Type/Info
Vinyl, Full
Foundation
Concrete Perimeter
Irrigation
None
Landscaping
Established Lawn, Sprinkler- Auto
Roof
Architectural
Sewer
Public Sewer
Topography/Setting
Level
View
None
Water
Public
Financial
HOA Fee
$80
Taxes
$1,904
Map
Community
- Address1386 Fremont Ave IDAHO FALLS ID
- SubdivisionHIGHLAND PARK-BON
- CityIDAHO FALLS
- CountyBonneville
- Zip Code83402
Similar Listings Nearby

1386 Fremont Ave
IDAHO FALLS, ID


