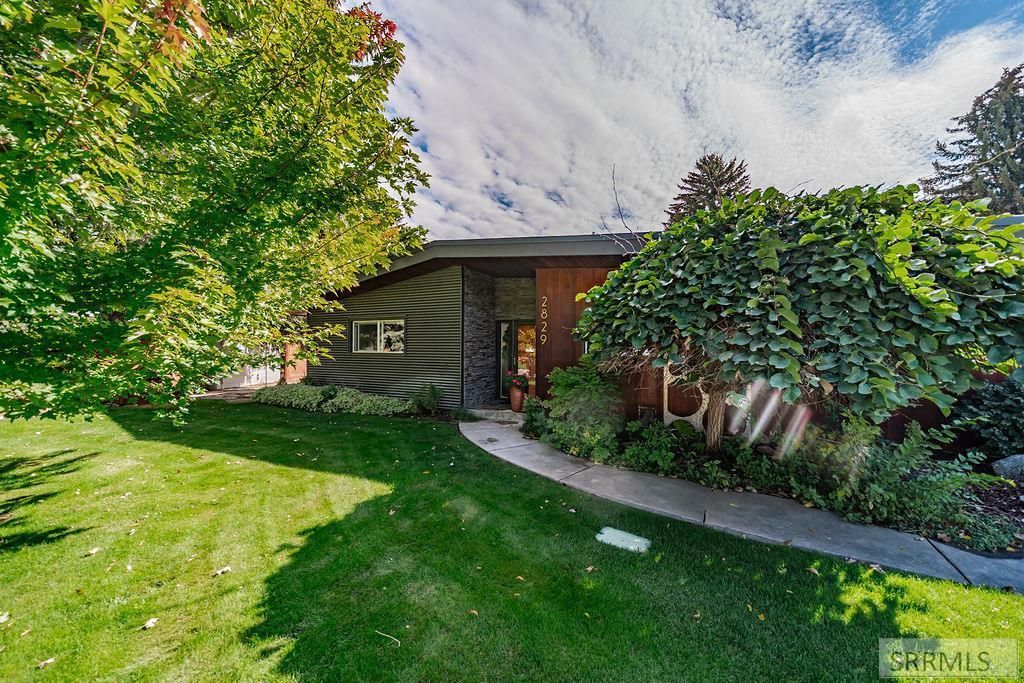Immaculate fully updated mid-century modern home within walking distance of Tautphaus Park. This home has been beautifully updated from top to bottom. The fully remodeled kitchen features custom shaker cabinets, quartz countertops, & stainless-steel appliances, seamlessly flowing into the spacious dining room, perfect for gatherings and everyday living. The main floor living room showcases new maple hardwood flooring, a stunning gas fireplace with custom built-ins, & large windows that fill the space with natural light and capture picturesque views of the backyard oasis. A separate main floor family room offers a private retreat, also adorned with built-ins & backyard views. The huge primary suite is a true sanctuary, complete with a walk-in closet & a luxurious spa-like en-suite featuring private access to the enclosed hot tub & deck. Three additional bedrooms, two full bathrooms, & a well-designed laundry/mudroom complete the main level. Downstairs, discover an additional family room, a fifth bedroom, & an oversized storage room. Step outside to your private backyard featuring a cozy firepit, outdoor fireplace, pizza oven, & garden area. Enjoy the peaceful setting while being just a short walk from beautiful Tautphaus Park. The perfect mid-century modern home, inside & out.
Property Details
Price:
$600,000
MLS #:
2180215
Status:
Pending
Beds:
5
Baths:
3
Type:
Single Family
Subdivision:
HUGHES IMPERIAL-BON
Listed Date:
Oct 16, 2025
Finished Sq Ft:
3,703
Lot Size:
17,620 sqft / 0.40 acres (approx)
Year Built:
1955
Hughes Imperial-bonLongfellow 91elEagle Rock 91jhSkyline 91hs
Ask a Question
Take a Tour
Mortgage Calculator
Schools
Elementary School:
LONGFELLOW 91EL
Middle School:
EAGLE ROCK 91JH
High School:
SKYLINE 91HS
Interior
Air Conditioning
Central Air, See Remarks
Appliances Included
Dishwasher, Dryer, Microwave, Electric Range, Refrigerator, Washer, Gas Water Heater, Water Softener Owned
Basement
Finished
Basement # Bedrooms
1
Basement # Family Rms
1
Basement Sq Ft
1048
Blw Grade Sq Ft
1048
Heat Source/Type
Natural Gas, Forced Air
Main # Bedrooms
4
Main # Family Rms
1
Main # Fireplaces
1
Main # Formal Dining Rms
1
Main # Full Baths
3
Main # Kitchens
1
Main # Laundry Rms
1
Main # Living Rms
1
Main Sq Ft
2655
Other Rooms
Formal Dining Room, Main Floor Family Room, Main Floor Master Bedroom, Master Bath, Mud Room, Separate Storage
Total Full Baths
3
Exterior
Fence Type/Info
Full
Foundation
Concrete Perimeter
Irrigation
None
Landscaping
Established Lawn, Established Trees, Garden Area, Sprinkler System Full
Roof
Membrane
Sewer
Public Sewer
Water
Public
Financial
Taxes
$4,020
Map
Community
- Address2829 Westmoreland Drive IDAHO FALLS ID
- SubdivisionHUGHES IMPERIAL-BON
- CityIDAHO FALLS
- CountyBonneville
- Zip Code83402
Similar Listings Nearby

2829 Westmoreland Drive
IDAHO FALLS, ID


