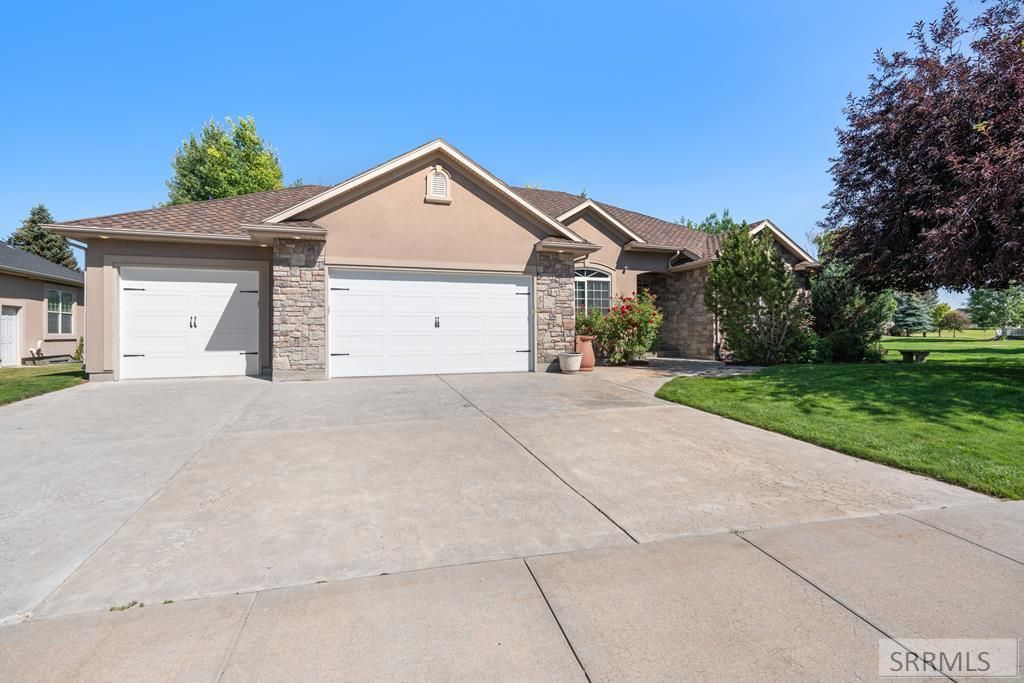Tucked near Sage Lakes Golf Course, this timeless home offers a lifestyle of ease and serenity. Surrounded by mature trees, lush landscaping, and a meandering stream and waterfall system—maintained by the HOA—you''ll enjoy a peaceful, low-maintenance setting that feels like a retreat. Inside, thoughtful updates include fresh paint upstairs and new carpet in the primary suite. The bright kitchen features stainless steel appliances, a pantry, and scenic views of the backyard. Large upgraded windows in the dining and living areas invite the outdoors in. The main level also includes two bedrooms and a dedicated office, while the walk-out basement adds two more spacious bedrooms with walk-in closets, a wet bar, entertainment space, and a workshop with custom benches. Smart home features—Nest thermostats and cameras, smart lighting, Haiku fans, and fiber internet—make daily living seamless. The 3-car garage with an extra-deep bay leads to a secluded backyard patio, ideal for relaxing or entertaining. With a new gas furnace, insulated garage doors, keyless entry, and hardwood floors, every detail has been considered. Unwind on the deck or patio and enjoy the sound of waterfalls—this is more than a home, it''s a lifestyle. Schedule your tour today.
Property Details
Price:
$594,000
MLS #:
2178398
Status:
Pending
Beds:
4
Baths:
3
Type:
Single Family
Subdivision:
KINGS ISLAND-BON
Listed Date:
Jul 23, 2025
Finished Sq Ft:
3,715
Lot Size:
9,583 sqft / 0.22 acres (approx)
Year Built:
2000
Kings Island-bonTemple View 91elEagle Rock 91jhSkyline 91hs
Ask a Question
Take a Tour
Mortgage Calculator
Schools
Elementary School:
TEMPLE VIEW 91EL
Middle School:
EAGLE ROCK 91JH
High School:
SKYLINE 91HS
Interior
Air Conditioning
Central Air
Appliances Included
Dishwasher, Microwave, Gas Range, Refrigerator, Gas Water Heater, Water Softener Owned
Basement
Finished, Walk- Out Access
Basement # Bedrooms
2
Basement # Dens/ Offices
1
Basement # Family Rms
1
Basement # Fireplaces
1
Basement # Full Baths
1
Basement Sq Ft
1850
Blw Grade Sq Ft
1850
Heat Source/ Type
Natural Gas, Forced Air
Main # Bedrooms
2
Main # Dens/ Offices
1
Main # Fireplaces
1
Main # Full Baths
2
Main # Kitchens
1
Main # Laundry Rms
1
Main # Living Rms
1
Main Sq Ft
1865
Other Rooms
Main Floor Master Bedroom, Master Bath, Office, Workshop
Total Full Baths
3
Exterior
Fence Type/ Info
None
Foundation
Concrete Perimeter
Irrigation
None
Landscaping
Established Lawn, Established Trees, Flower Beds, Sprinkler- Auto, Sprinkler System Full, Terraced
Roof
Composition
Sewer
Public Sewer
Topography/ Setting
Secluded, Stream Front
View
Water, Other, See Remarks
Water
Public
Financial
HOA Fee
$500
Taxes
$3,383
Map
Community
- Address4960 Shadow Creek Drive IDAHO FALLS ID
- SubdivisionKINGS ISLAND-BON
- CityIDAHO FALLS
- CountyBonneville
- Zip Code83401
Similar Listings Nearby

4960 Shadow Creek Drive
IDAHO FALLS, ID


