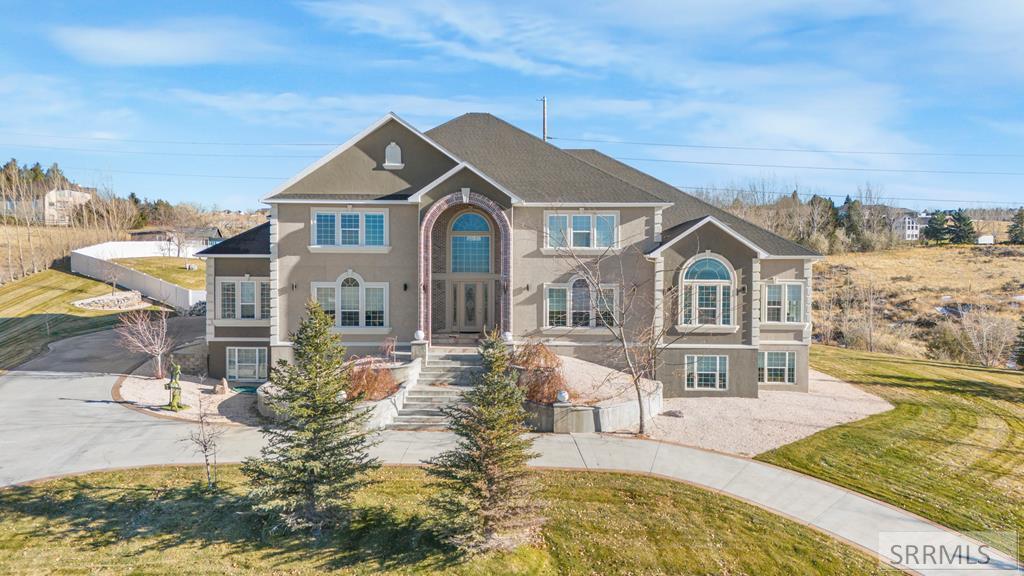Spacious Luxury Home with Breathtaking Views in Ammon. If you''re looking for space, stunning views, and incredible amenities, this extraordinary home in the foothills of Ammon is a must-see! Nestled on a quiet cul-de-sac on 2.46 acres, this expansive residence sits atop a hill, offering unparalleled views of the valley and breathtaking sunsets from all three levels. With 5 bedrooms, 7 bathrooms, and four large family rooms, this home has room to spare. The beautifully designed theater room, exercise room, and a fully equipped mother-in-law suite make it perfect for multi-generational living. The mother-in-law suite includes its own kitchen, bedroom, laundry room, and living area, providing complete privacy and comfort. Inside, oversized windows flood the home with natural light and showcase the spectacular surroundings. The luxurious primary suite boasts a spacious sitting area, an elegant ensuite with a freestanding tub, a massive walk-in shower, double sinks, and a large walk-in closet. The oversized four-car garage provides ample space for vehicles and recreational toys, making it ideal for those who love adventure and convenience. This exceptional home truly has it all—space,luxury and unbeatable views. You cannot beat the price per sq foot. Come experience it for yourself!
Property Details
Price:
$1,795,000
MLS #:
2172304
Status:
Active
Beds:
5
Baths:
7
Type:
Single Family
Subdivision:
POLO CLUB ESTATES-BON
Listed Date:
Nov 27, 2024
Finished Sq Ft:
11,075
Lot Size:
107,157 sqft / 2.46 acres (approx)
Year Built:
2007
Polo Club Estates-bonWoodland HillsSandcreek 93jhHillcrest 93hsFree Standing Hot Tub,outbuildings,rv Pad,shed
Ask a Question
Take a Tour
Mortgage Calculator
Schools
Elementary School:
WOODLAND HILLS
Middle School:
SANDCREEK 93JH
High School:
HILLCREST 93HS
Interior
Air Conditioning
Central Air
Appliances Included
Dishwasher, Disposal, Microwave, Built- In Range, Gas Range, Gas Water Heater, Water Softener Owned
Basement
Daylight Windows, Exterior Entry, Finished, Full
Basement # Bedrooms
1
Basement # Dens/Offices
2
Basement # Family Rms
3
Basement # Fireplaces
1
Basement # Full Baths
2
Basement # Kitchens
1
Basement # Laundry Rms
1
Basement # Living Rms
1
Basement Sq Ft
4550
Blw Grade Sq Ft
4550
Heat Source/Type
Natural Gas, Forced Air
Main # Bedrooms
1
Main # Dens/Offices
2
Main # Family Rms
1
Main # Fireplaces
1
Main # Formal Dining Rms
1
Main # Full Baths
2
Main # Half Baths
1
Main # Kitchens
1
Main # Laundry Rms
1
Main # Living Rms
1
Main Sq Ft
4550
Other Rooms
2nd Kitchen, Breakfast Nook/Bar, Den/Study, Formal Dining Room, Game Room, Main Floor Family Room, Main Floor Master Bedroom, Master Bath, Office, Pantry, Theater Room
Total Full Baths
6
Total Half Baths
1
Upper # Bedrooms
3
Upper # Fireplaces
1
Upper # Full Baths
2
Upper Sq Ft
1975
Exterior
Fence Type/Info
Vinyl, Full
Foundation
Concrete Perimeter
Irrigation
None
Landscaping
Established Lawn, Established Trees, Flower Beds, Fountain, Sprinkler System Full
Roof
Composition
Sewer
Private Septic
Topography/Setting
Cul- De- Sac, Sloped
View
Valley
Water
Community Well (5+)
Financial
HOA Fee
$125
Taxes
$6,579
Map
Community
- Address6767 46th E IDAHO FALLS ID
- SubdivisionPOLO CLUB ESTATES-BON
- CityIDAHO FALLS
- CountyBonneville
- Zip Code83406
Similar Listings Nearby

6767 46th E
IDAHO FALLS, ID


