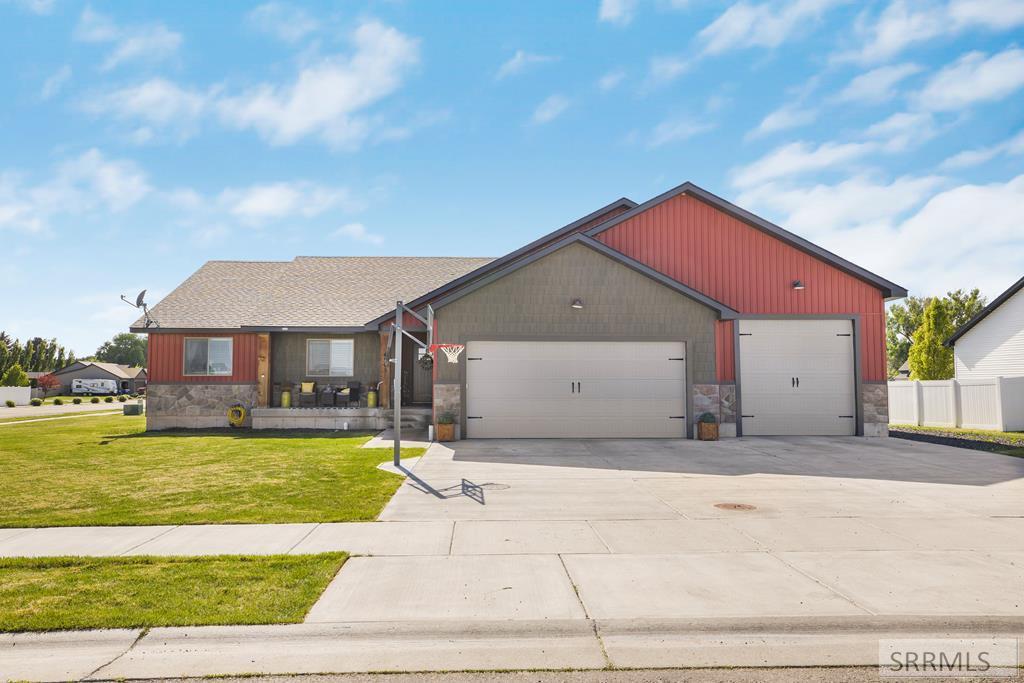Don''t miss this one-of-a-kind red home on a spacious corner lot just minutes from Bonneville High School! Featuring an open-concept layout, this home boasts a stylish kitchen with quartz countertops, tiled backsplash, stainless steel appliances, and a generous pantry. The large master suite offers private patio access and a luxurious en-suite bath with a walk-in shower, soaker tub, double vanity, and a huge walk-in closet. A charming office or den with barn doors sits off the front entry—ideal for work or study. The finished basement is perfect for entertaining, with a spacious media/game area and a custom snack bar with microwave and storage. With 6 bedrooms plus a bonus flex room, there''s room for a gym, playroom, or whatever you imagine. Other highlights include: Dual water heaters, oversized 3-car garage with tandem bay and pull-through, large backyard with covered patio for summer BBQs. This home truly has it all—space, style, and smart design. Schedule your private tour today!
Property Details
Price:
$575,000
MLS #:
2176741
Status:
Active
Beds:
6
Baths:
3
Type:
Single Family
Subdivision:
ROCK RIVER ESTATES-BON
Listed Date:
May 23, 2025
Finished Sq Ft:
3,626
Lot Size:
14,810 sqft / 0.34 acres (approx)
Year Built:
2017
Rock River Estates-bonDiscovery Elementary Dist 93Rocky Mountain 93jhBonneville 93hs
Ask a Question
Take a Tour
Mortgage Calculator
Schools
Elementary School:
DISCOVERY ELEMENTARY dist 93
Middle School:
ROCKY MOUNTAIN 93JH
High School:
BONNEVILLE 93HS
Interior
Air Conditioning
Central Air
Appliances Included
Dishwasher, Disposal, Microwave, Vented Exhaust Fan, Gas Range, Refrigerator, Gas Water Heater
Basement
Finished, Full
Basement # Bedrooms
3
Basement # Family Rms
1
Basement # Full Baths
1
Basement Sq Ft
1813
Blw Grade Sq Ft
1813
Heat Source/ Type
Natural Gas, Forced Air
Main # Bedrooms
3
Main # Dens/ Offices
1
Main # Formal Dining Rms
1
Main # Full Baths
2
Main # Kitchens
1
Main # Laundry Rms
1
Main # Living Rms
1
Main Sq Ft
1813
Other Rooms
Den/ Study, Game Room, Main Floor Master Bedroom, Master Bath, Mud Room
Total Full Baths
3
Exterior
Fence Type/ Info
None
Foundation
Concrete Perimeter
Irrigation
None
Landscaping
Established Lawn, Sprinkler- Auto
Roof
3 Tab
Sewer
Public Sewer
View
None
Water
Public
Financial
Taxes
$2,947
Map
Community
- Address4343 Ruger Drive IDAHO FALLS ID
- SubdivisionROCK RIVER ESTATES-BON
- CityIDAHO FALLS
- CountyBonneville
- Zip Code83401
Similar Listings Nearby

4343 Ruger Drive
IDAHO FALLS, ID


