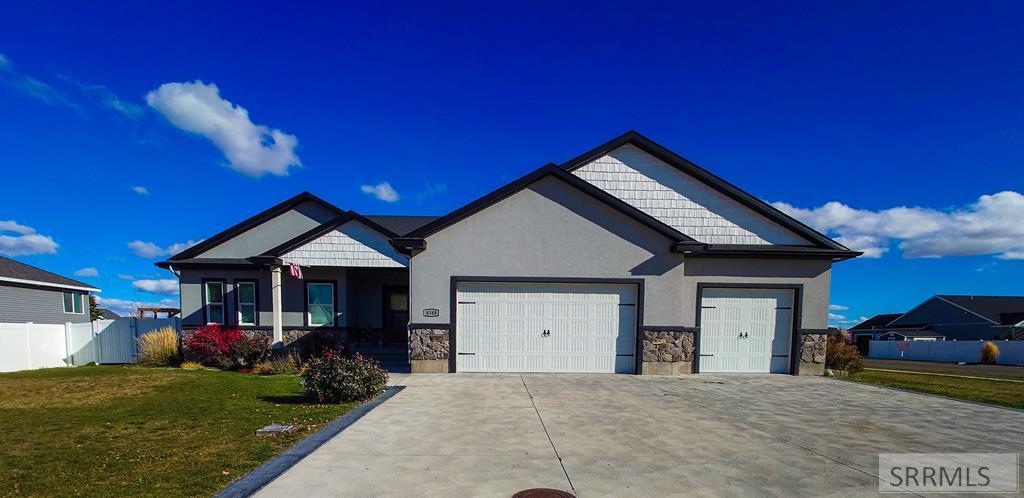Beautiful engineered hardwood flooring flows from the foyer into a gorgeous family room with gas fireplace, kitchen with all stainless appliances included and central vacuum for the eased help of cleaning, corner pantry, granite counter tops, breakfast bar & generous dining area. Vaulted ceilings, large windows and unique decorator shelf creates an inviting great room space for comfortable everyday living & entertaining. Glass doors in dining area lead to a covered patio & backyard with doggy door access. Master bedroom has big walk-in closet, beautiful master bath with dual under mounted sinks & make-up vanity, granite counters, tile floors, deep jetted tub & custom tile shower. 2 bedrooms, a full bath with granite vanity & laundry room completes the Main Level. Downstairs has a roomy family/theater space with installed projector, surround ceiling speakers and a wet bar! 3 more bedrooms, full bath with dual granite vanity, oversized partially finished storage room plus cold storage. On-Demand water heater, gas furnace, central A/C, gigantic 3 car garage with extra deep bay & sprinkler system finish with a newly install backyard fence. No HOA.
Property Details
Price:
$584,000
MLS #:
2171940
Status:
Active
Beds:
6
Baths:
3
Type:
Single Family
Subdivision:
ROCK RIVER ESTATES-BON
Listed Date:
Apr 14, 2025
Finished Sq Ft:
3,570
Lot Size:
16,117 sqft / 0.37 acres (approx)
Year Built:
2016
Rock River Estates-bonDiscovery Elementary Dist 93Rocky Mountain 93jhBonneville 93hs
Ask a Question
Take a Tour
Mortgage Calculator
Schools
Elementary School:
DISCOVERY ELEMENTARY dist 93
Middle School:
ROCKY MOUNTAIN 93JH
High School:
BONNEVILLE 93HS
Interior
Air Conditioning
Central
Appliances Included
Central Vacuum Unit, Dishwasher, Garbage Disposal, Microwave, Range/ Oven- Gas, Refrigerator
Basement
Egress Windows, Finished, Full
Basement # Bedrooms
3
Basement # Family Rms
1
Basement # Full Baths
1
Basement Sq Ft
1785
Blw Grade Sq Ft
1785
Heat Source/ Type
Gas, Forced Air
Main # Bedrooms
3
Main # Fireplaces
1
Main # Full Baths
2
Main # Kitchens
1
Main # Laundry Rms
1
Main # Living Rms
1
Main Sq Ft
1785
Total Full Baths
3
Exterior
Fence Type/ Info
Vinyl
Foundation
Concrete Perimeter
Irrigation
None
Landscaping
Concrete Curbing, Established Lawn, Flower Beds, Sprinkler System Full
Roof
Architectural
Sewer
Public Sewer
Topography/ Setting
Corner Lot, Flat
Water
Public
Financial
Taxes
$2,217
Map
Community
- Address4348 Harley Drive IDAHO FALLS ID
- SubdivisionROCK RIVER ESTATES-BON
- CityIDAHO FALLS
- CountyBonneville
- Zip Code83401
Similar Listings Nearby

4348 Harley Drive
IDAHO FALLS, ID


