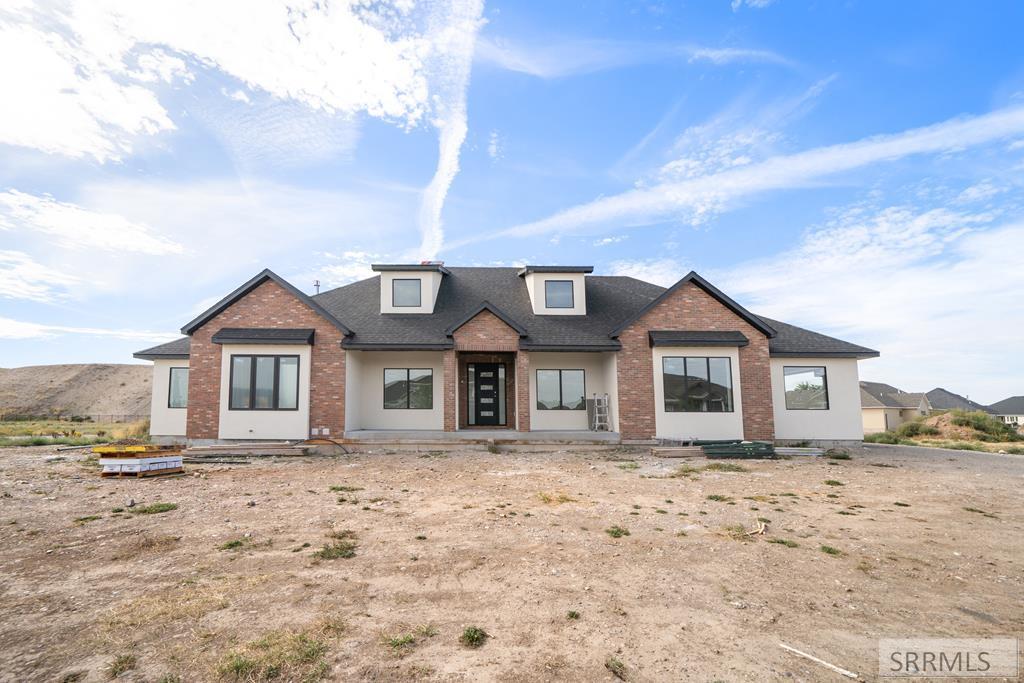Soon to be complete, this home is designed to impress with high-end finishes and the feel of a custom build. Crafted by an Idaho Falls Parade of Homes builder, every detail has been thoughtfully planned for style and function. The exterior blends timeless brick with modern stucco, creating standout curb appeal. Inside, soaring ceilings and oversized windows flood the great room with natural light around a striking fireplace. The kitchen is a true showpiece with a massive island, custom cabinetry, and a walk-in pantry—perfect for both everyday living and entertaining. The master suite offers a spa-inspired retreat with soaking tub, oversized shower, dual vanities, and a walk-in closet. A second bedroom, office, mudroom, and laundry complete the main level with everyday convenience. Downstairs, you''ll find a theater room, family room, flex space, and three additional bedrooms—ideal for guests, gatherings, or multi-generational living. With an oversized 3-car garage, elegant finishes, and completion just around the corner, this home is built to stand out.
Property Details
Price:
$1,000,000
MLS #:
2179522
Status:
Active
Beds:
5
Baths:
4
Type:
Single Family
Subdivision:
SAND POINTE SUBDIVISION-BON
Listed Date:
Sep 11, 2025
Finished Sq Ft:
4,351
Lot Size:
23,958 sqft / 0.55 acres (approx)
Year Built:
2025
Frame,new-under ConstructionSand Pointe Subdivision-bonSunnyside 91elTaylor View 91jhIdaho Falls 91hs
Ask a Question
Take a Tour
Mortgage Calculator
Schools
Elementary School:
SUNNYSIDE 91EL
Middle School:
TAYLOR VIEW 91JH
High School:
IDAHO FALLS 91HS
Interior
Air Conditioning
Central Air
Appliances Included
Dishwasher, Double Oven, Microwave, Exhaust Fan, Built- In Range, Refrigerator
Basement
Egress Windows, Finished, Full
Basement # Bedrooms
3
Basement # Family Rms
1
Basement # Full Baths
1
Basement Sq Ft
2181
Blw Grade Sq Ft
2181
Heat Source/Type
Natural Gas, Forced Air
Main # Bedrooms
2
Main # Dens/Offices
1
Main # Fireplaces
1
Main # Formal Dining Rms
1
Main # Full Baths
2
Main # Half Baths
1
Main # Kitchens
1
Main # Laundry Rms
1
Main # Living Rms
1
Main Sq Ft
2170
Other Rooms
Breakfast Nook/Bar, Den/Study, Formal Dining Room, Main Floor Family Room, Main Floor Master Bedroom, Master Bath, Mud Room, Office, Pantry, Separate Storage, Theater Room, Other- See Remarks
Total Full Baths
3
Total Half Baths
1
Exterior
Fence Type/Info
None
Foundation
Concrete Perimeter
Irrigation
None
Landscaping
None
Roof
Composition
Sewer
Public Sewer
Topography/Setting
Corner Lot
View
None
Water
Public
Financial
HOA Fee
$400
Taxes
$1,203
Map
Community
- Address5707 Long Cove Drive IDAHO FALLS ID
- SubdivisionSAND POINTE SUBDIVISION-BON
- CityIDAHO FALLS
- CountyBonneville
- Zip Code83404
Similar Listings Nearby

5707 Long Cove Drive
IDAHO FALLS, ID


