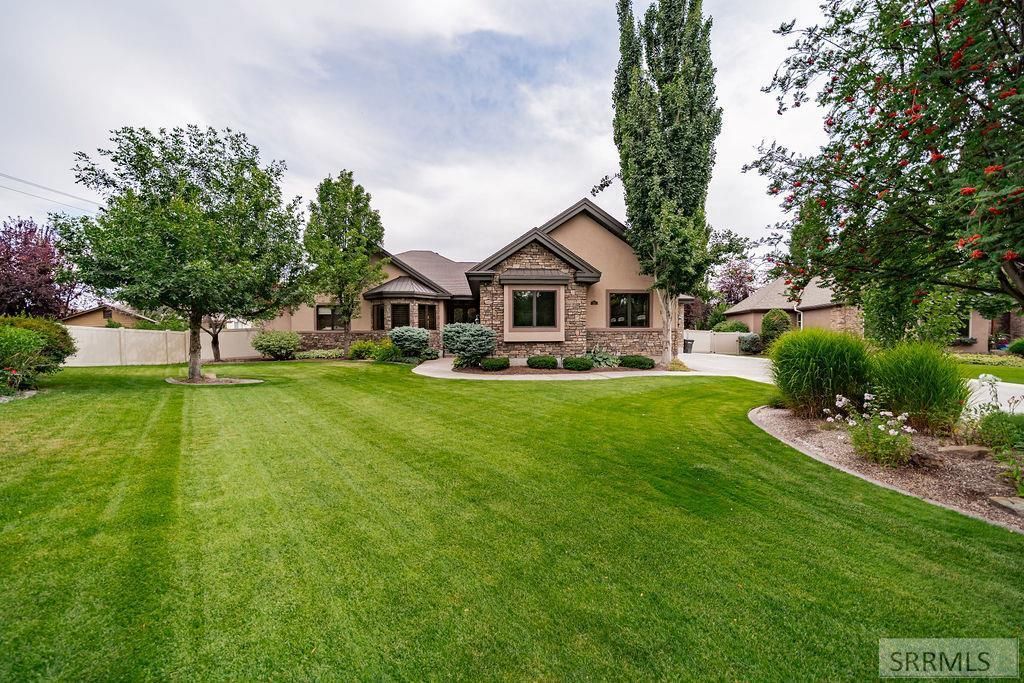This stunning executive home, nestled at the end of a quiet cul-de-sac on a beautifully landscaped .49 ac lot that offers privacy & sophistication. From its thoughtfully designed layout to high-end finishes throughout, this home exudes comfort & elegance. Step inside to soaring 10-ft ceilings and a flowing floorplan that seamlessly connects spacious living areas. The great room is anchored by a fireplace & opens to the chef’s kitchen, complete with high-end appliances, large fridge, breakfast bar, walk-in pantry & both formal & informal dining areas. The private master suite is a true retreat, featuring a double-sided fireplace, spa-style bath, oversized walk-in closet, & direct access to the covered back deck with hot tub hookups. A guest suite with its own bath and walk-in closet sits on the main level, while a richly appointed office with black walnut finishes and a state-of-the-art sound system (10 zones) completes the main floor. The fully finished basement is finished with a gym room with in-floor outlets, theater room, two additional bedrooms each with their own bathroom and walk-in closet. Outdoor living is a breeze with covered Trex decking, rock water feature, gas fireplace & RV pad. The heated garage is over 1500 sq ft with 1-10×12 & 2-10×10 doors.
Property Details
Price:
$975,000
MLS #:
2178720
Status:
Pending
Beds:
4
Baths:
6
Type:
Single Family
Subdivision:
SOUTHPOINT-BON
Listed Date:
Aug 5, 2025
Finished Sq Ft:
5,472
Lot Size:
21,300 sqft / 0.49 acres (approx)
Year Built:
2008
Southpoint-bonSunnyside 91elTaylor View 91jhIdaho Falls 91hsDog Run,rv Pad,rv Parking Area
Ask a Question
Take a Tour
Mortgage Calculator
Schools
Elementary School:
SUNNYSIDE 91EL
Middle School:
TAYLOR VIEW 91JH
High School:
IDAHO FALLS 91HS
Interior
Air Conditioning
Central Air
Appliances Included
Central Vacuum, Dishwasher, Disposal, Microwave, Gas Range, Refrigerator, Trash Compactor, Gas Water Heater, Water Softener Owned
Basement
Finished, Full, Walk- Out Access
Basement # Bedrooms
2
Basement # Dens/Offices
2
Basement # Family Rms
1
Basement # Fireplaces
1
Basement # Full Baths
2
Basement # Half Baths
1
Basement Sq Ft
2736
Blw Grade Sq Ft
2736
Heat Source/Type
Natural Gas, Forced Air
Main # Bedrooms
2
Main # Dens/Offices
1
Main # Fireplaces
2
Main # Formal Dining Rms
1
Main # Full Baths
3
Main # Kitchens
1
Main # Laundry Rms
1
Main # Living Rms
1
Main Sq Ft
2736
Other Rooms
Breakfast Nook/Bar, Den/Study, Formal Dining Room, Main Floor Master Bedroom, Master Bath, Mud Room, Office, Pantry, Theater Room
Total Full Baths
5
Total Half Baths
1
Exterior
Fence Type/Info
Vinyl, Full
Foundation
Concrete Perimeter
Irrigation
None
Landscaping
Concrete Curbing, Established Lawn, Established Trees, Flower Beds, Fountain, Sprinkler- Auto, Sprinkler System Full
Roof
Architectural
Sewer
Public Sewer
Topography/Setting
Cul- De- Sac
Water
Public
Financial
HOA Fee
$415
Taxes
$7,054
Map
Community
- Address145 Stillwater Drive IDAHO FALLS ID
- SubdivisionSOUTHPOINT-BON
- CityIDAHO FALLS
- CountyBonneville
- Zip Code83404
Similar Listings Nearby

145 Stillwater Drive
IDAHO FALLS, ID


