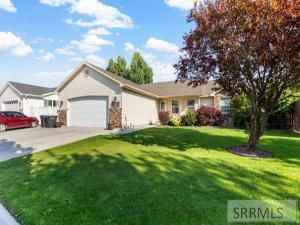Motivated Seller! Bring all Offers! Welcome to your dream home in the desirable Westside community of The Village! This stunning 5-bedroom, 3-bathroom home is ideal for families, entertainers, or anyone seeking space, comfort, and a welcoming neighborhood?plus it''s near the soccer complex, making it perfect for active households. Step into the bright and open main-floor living room featuring soaring vaulted ceilings that create a spacious, airy atmosphere. The open-concept kitchen comes fully equipped with all appliances included and offers plenty of room for cooking, gathering, &' making memories. The main-floor master suite is a cozy retreat with a large walk-in closet &' beautifully updated en-suite bathroom. Two additional bedrooms on the main floor provide flexibility, and one even includes a charming window seat?perfect for reading or relaxing. Head downstairs to the fully finished basement where natural light pours into a large family room, two more bedrooms, a full bath, and a versatile bonus room that''s great as a playroom, office, or home gym. Outside, enjoy a fully fenced backyard with a lovely patio?ideal for entertaining, BBQs, pets, or kids at play. With a 2-car garage and RV pad—there''s space for everything. This home truly has it all!
Property Details
Price:
$459,900
MLS #:
2178702
Status:
Active
Beds:
5
Baths:
3
Type:
Single Family
Subdivision:
VILLAGE-BON
Listed Date:
Aug 4, 2025
Finished Sq Ft:
2,862
Lot Size:
8,712 sqft / 0.20 acres (approx)
Year Built:
2003
In Basement,laundry RoomVillage-bonWestside 91elEagle Rock 91jhSkyline 91hsPlayground,rv Pad,rv Parking Area
Ask a Question
Take a Tour
Mortgage Calculator
Schools
Elementary School:
WESTSIDE 91EL
Middle School:
EAGLE ROCK 91JH
High School:
SKYLINE 91HS
Interior
Air Conditioning
Central Air
Appliances Included
Dishwasher, Disposal, Microwave, Vented Exhaust Fan, Gas Range, Refrigerator, Gas Water Heater, Water Softener Owned
Basement
Egress Windows, Finished, Full
Basement # Bedrooms
2
Basement # Dens/ Offices
1
Basement # Family Rms
1
Basement # Full Baths
1
Basement Sq Ft
1431
Blw Grade Sq Ft
1431
Heat Source/ Type
Natural Gas, Forced Air
Main # Bedrooms
3
Main # Full Baths
2
Main # Kitchens
1
Main # Laundry Rms
1
Main # Living Rms
1
Main Sq Ft
1431
Other Rooms
Breakfast Nook/ Bar, Main Floor Master Bedroom, Master Bath, Mud Room, Office, Pantry, Separate Storage
Total Full Baths
3
Exterior
Fence Type/ Info
Vinyl, Wood, Full
Foundation
Concrete Perimeter
Irrigation
None
Landscaping
Established Lawn, Established Trees, Flower Beds, Sprinkler- Auto, Sprinkler System Full
Roof
Architectural
Sewer
Public Sewer
Topography/ Setting
Level
View
Mountain(s)
Water
Public
Financial
Taxes
$2,483
Map
Community
- Address3010 Simon Street IDAHO FALLS ID
- SubdivisionVILLAGE-BON
- CityIDAHO FALLS
- CountyBonneville
- Zip Code83402
Similar Listings Nearby

3010 Simon Street
IDAHO FALLS, ID


