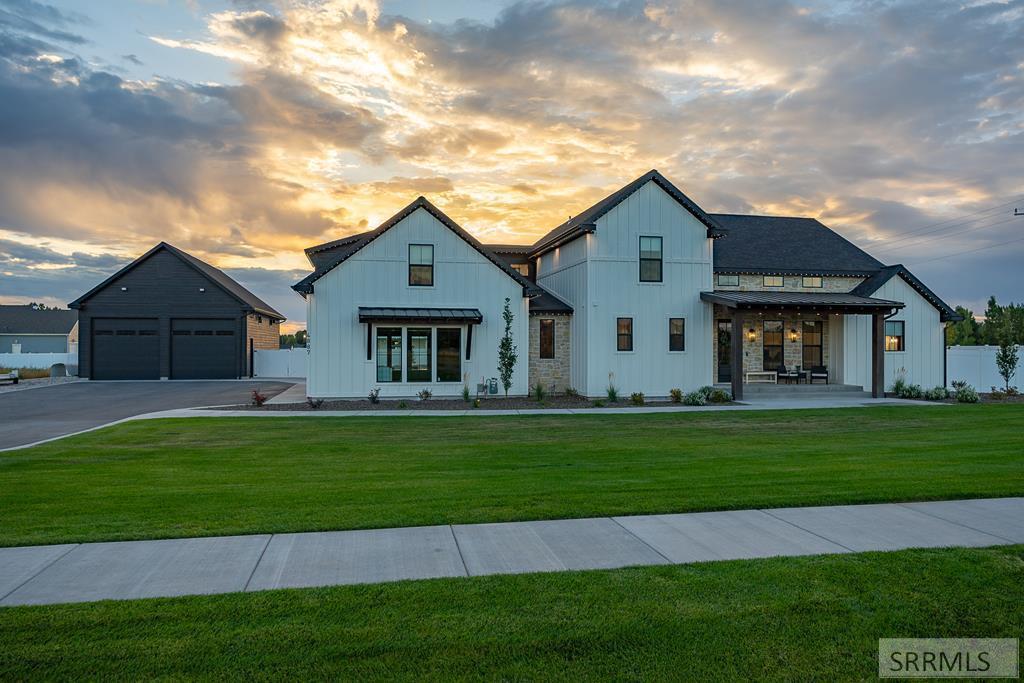Luxury Living at Its Finest! This former Parade Home sits on a beautifully landscaped .95-acre lot with a 30×50 finished shop, heated in-ground pool, and fully fenced backyard oasis! This 5,440 SF custom home offers high-end finishes and thoughtful design throughout. The open-concept main floor features a gourmet kitchen with Wolf appliances, quartz countertops, oversized island, and a walk-in pantry with a convenient "Costco Door" to the garage. The living room stuns with a stone gas fireplace, wood-beamed ceilings, and expansive windows. The main-level primary suite includes a spa-like bath with a walk-in tile shower, soaking tub, a dual sink vanity, and a custom closet with makeup vanity and built-in steamer! Also on the main: a private office, half bath, laundry, and mudroom. Upstairs offers 3 spacious bedrooms, full bath with a dual sink vanity, and a large bonus room with a custom homework station. The basement is made for entertaining with 3 bedrooms, full bath, dry bar, mini fridge, and sunken theater room with bar seating! Outside: large covered patio, firepit, trampoline, hot tub, and stunning heated pool. The shop has room for your toys! RV Parking too! Also included: access to an HOA-owned, indoor basketball court facility! Buyers to verify all information provided.
Property Details
Price:
$1,499,000
MLS #:
2178198
Status:
Active
Beds:
7
Baths:
4
Type:
Single Family
Subdivision:
Sunrise Acres
Listed Date:
Jul 14, 2025
Finished Sq Ft:
5,440
Lot Size:
41,382 sqft / 0.95 acres (approx)
Year Built:
2023
Sunrise AcresIona 93elBlack Canyon M.s.Thunder Ridge-d93In Ground Pool,rv Pad
Ask a Question
Take a Tour
Mortgage Calculator
Schools
Elementary School:
IONA 93EL
Middle School:
Black Canyon M.S.
High School:
THUNDER RIDGE-D93
Interior
Air Conditioning
Central Air
Appliances Included
Dishwasher, Microwave, Refrigerator, Other, See Remarks
Basement
Finished
Basement # Bedrooms
3
Basement # Full Baths
1
Basement # Living Rms
1
Basement Sq Ft
1995
Blw Grade Sq Ft
1995
Heat Source/Type
Natural Gas
Main # Bedrooms
1
Main # Dens/Offices
1
Main # Fireplaces
1
Main # Full Baths
1
Main # Half Baths
1
Main # Kitchens
1
Main # Laundry Rms
1
Main # Living Rms
1
Main Sq Ft
1990
Other Rooms
Main Floor Master Bedroom, Master Bath, Mud Room, Office, Pantry, Theater Room
Total Full Baths
3
Total Half Baths
1
Upper # Bedrooms
3
Upper # Full Baths
1
Upper # Living Rms
1
Upper Sq Ft
1455
Exterior
Fence Type/Info
Vinyl, Full
Foundation
Concrete Perimeter
Irrigation
None
Landscaping
Established Lawn, Established Trees, Flower Beds, Outdoor Lighting, Sprinkler- Auto
Roof
Architectural, Metal
Sewer
Public Sewer
Topography/Setting
Corner Lot
Water
Public
Financial
Taxes
$5,957
Map
Community
- Address4887 Sunset Drive IONA ID
- SubdivisionSunrise Acres
- CityIONA
- CountyBonneville
- Zip Code83401
Similar Listings Nearby

4887 Sunset Drive
IONA, ID


