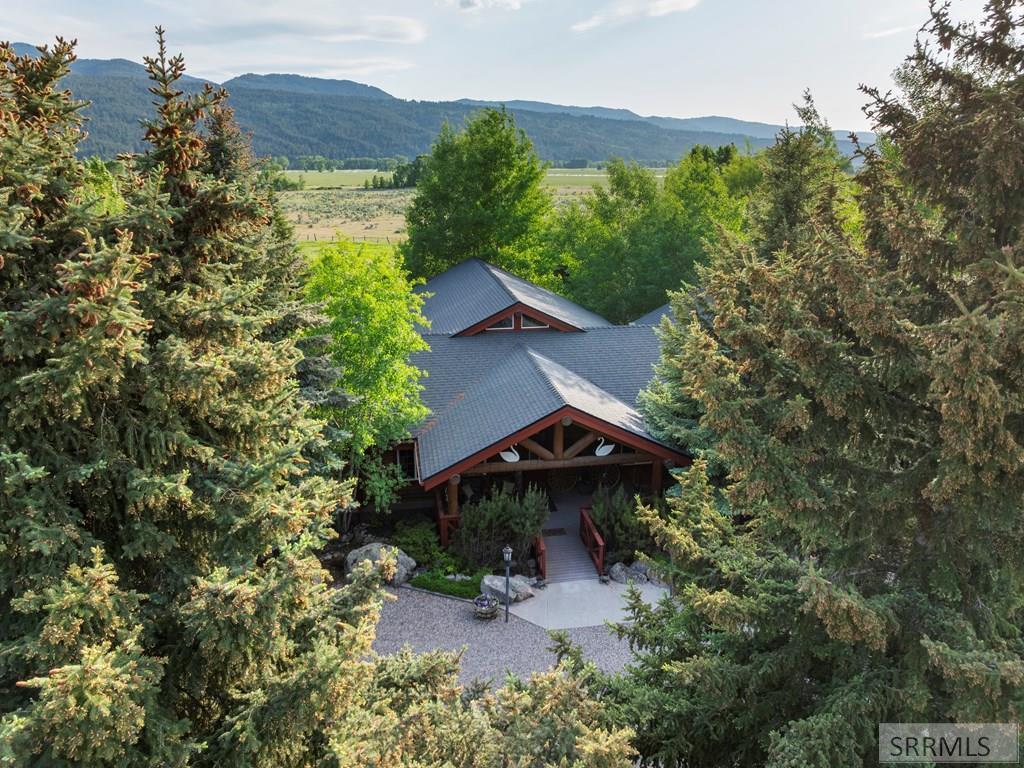Set on 5 meticulously landscaped acres in breathtaking Swan Valley, Idaho, the River Retreat Lodge offers the perfect blend of luxury, comfort, and versatility. Property highlights include: 6 bedroom Suites, each boasting lofted ceilings, ensuite baths, and custom wood finishes. The spacious layouts, along with jacuzzi tubs and private decks in the end suites, provide the ultimate sanctuary for relaxation. A stunning great room with vaulted ceilings, expansive windows, and a large gas fireplace, perfect for both intimate gatherings or larger events. – The gourmet kitchen is a culinary dream, featuring high-end appliances, a full butler’s pantry, and ample counter space. Whether preparing meals for a gathering or catering special occasions, this kitchen is designed for any culinary endeavor. Panoramic views from multiple decks surround the property, offering breathtaking views of the surrounding mountains and lush landscape. The perfect setting to enjoy the fresh mountain air and natural beauty of the area. Additional guest accommodations include a charming 2-bedroom, 2-bath guest house as well as a studio cabin, ideal for overnight guests or creating rental opportunities.
Property Details
Price:
$2,749,000
MLS #:
2176170
Status:
Active
Beds:
9
Baths:
10
Type:
Single Family
Listed Date:
May 2, 2025
Finished Sq Ft:
8,740
Lot Size:
217,800 sqft / 5.00 acres (approx)
Year Built:
2007
Swan Valley 93elSwan Valley 92elRirie 252hs
Ask a Question
Take a Tour
Mortgage Calculator
Schools
Elementary School:
SWAN VALLEY 93EL
Middle School:
SWAN VALLEY 92EL
High School:
RIRIE 252HS
Interior
Air Conditioning
Central Air
Appliances Included
Dishwasher, Dryer, Microwave, Built- In Range, Refrigerator, Washer
Basement
None
Heat Source/Type
Propane, Forced Air
Main # Bedrooms
9
Main # Dens/Offices
1
Main # Family Rms
1
Main # Fireplaces
3
Main # Full Baths
9
Main # Half Baths
1
Main # Kitchens
1
Main # Laundry Rms
1
Main # Living Rms
1
Main Sq Ft
8740
Other Rooms
2nd Kitchen, Additional Dwelling Unit, Breakfast Nook/Bar, Den/Study, Game Room, Loft, Main Floor Family Room, Main Floor Master Bedroom, Master Bath, Office, Pantry
Total Full Baths
9
Total Half Baths
1
Exterior
Fence Type/Info
Partial, Other
Foundation
Concrete Perimeter
Irrigation
Ditch System Irrigation, Water Rights
Landscaping
Established Lawn, Established Trees, Flower Beds, Sprinkler- Auto
Roof
Composition
Sewer
Private Septic
Topography/Setting
Level, Rural, Secluded
View
Mountain(s)
Water
Well
Financial
Taxes
$7,295
Map
Community
- Address1591 Old Irwin Road IRWIN ID
- CityIRWIN
- CountyBonneville
- Zip Code83428
Similar Listings Nearby

1591 Old Irwin Road
IRWIN, ID



