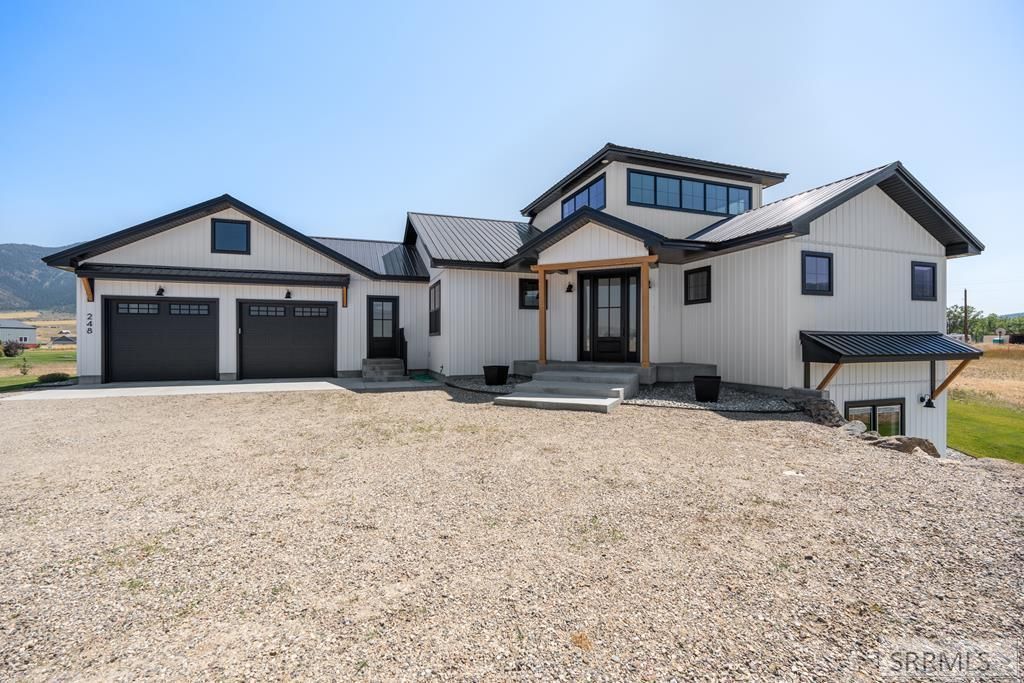Set on 2.55 acres in the heart of Swan Valley, this 2022-custom home blends refined design with the wide-open beauty of mountain and valley views. The open main floor welcomes you with a light-filled living area centered around a gas fireplace, a versatile 4th bedroom that can serve as an office, and a kitchen with a large island, walk-in pantry, and smart appliances. The main floor primary suite is a serene escape with a huge tiled shower and scenic views. The walk-out basement extends the living space with a spacious family room, wet bar, and hobby room. A laundry/mudroom offers a convenient dog wash, while the home is also wired for a hot tub. Outside, a covered deck invites you to linger over sunsets, and the attached 2-car garage, detached shop, and RV parking offer room for every pursuit—all just minutes from world-class fishing, hiking, and the year-round recreation Swan Valley is known for.
Property Details
Price:
$1,395,000
MLS #:
2178842
Status:
Active
Beds:
4
Baths:
3
Type:
Single Family
Subdivision:
RUSTIC RANCH-BON
Listed Date:
Aug 11, 2025
Finished Sq Ft:
3,109
Lot Size:
111,077 sqft / 2.55 acres (approx)
Year Built:
2022
Rustic Ranch-bonSwan Valley 93elSwan Valley 92elRirie 252hsOutbuildings,rv Parking Area
Ask a Question
Take a Tour
Mortgage Calculator
Schools
Elementary School:
SWAN VALLEY 93EL
Middle School:
SWAN VALLEY 92EL
High School:
RIRIE 252HS
Interior
Air Conditioning
Central Air
Appliances Included
Dishwasher, Disposal, Microwave, Electric Range, Refrigerator, Electric Water Heater, Water Softener Owned
Basement
Daylight Windows, Exterior Entry, Finished, Walk- Out Access
Basement # Family Rms
1
Basement # Full Baths
1
Basement Sq Ft
857
Blw Grade Sq Ft
857
Heat Source/Type
Electric, Forced Air
Main # Bedrooms
3
Main # Dens/Offices
1
Main # Fireplaces
1
Main # Formal Dining Rms
1
Main # Full Baths
3
Main # Kitchens
1
Main # Laundry Rms
1
Main # Living Rms
1
Main Sq Ft
1988
Other Rooms
Formal Dining Room, Main Floor Family Room, Main Floor Master Bedroom, Master Bath, Office, Pantry
Total Full Baths
3
Upper # Bedrooms
1
Upper Sq Ft
264
Exterior
Fence Type/Info
None
Foundation
Concrete Perimeter
Irrigation
None
Landscaping
Established Lawn, Sprinkler- Auto, Sprinkler System Full, Terraced
Roof
Metal
Sewer
Private Septic
Topography/Setting
Level, Rock Outcropping, Rural
View
Mountain(s), Valley
Water
Well
Financial
HOA Fee
$300
Taxes
$2,467
Map
Community
- Address248 River Run Court IRWIN ID
- SubdivisionRUSTIC RANCH-BON
- CityIRWIN
- CountyBonneville
- Zip Code83428
Similar Listings Nearby

248 River Run Court
IRWIN, ID


