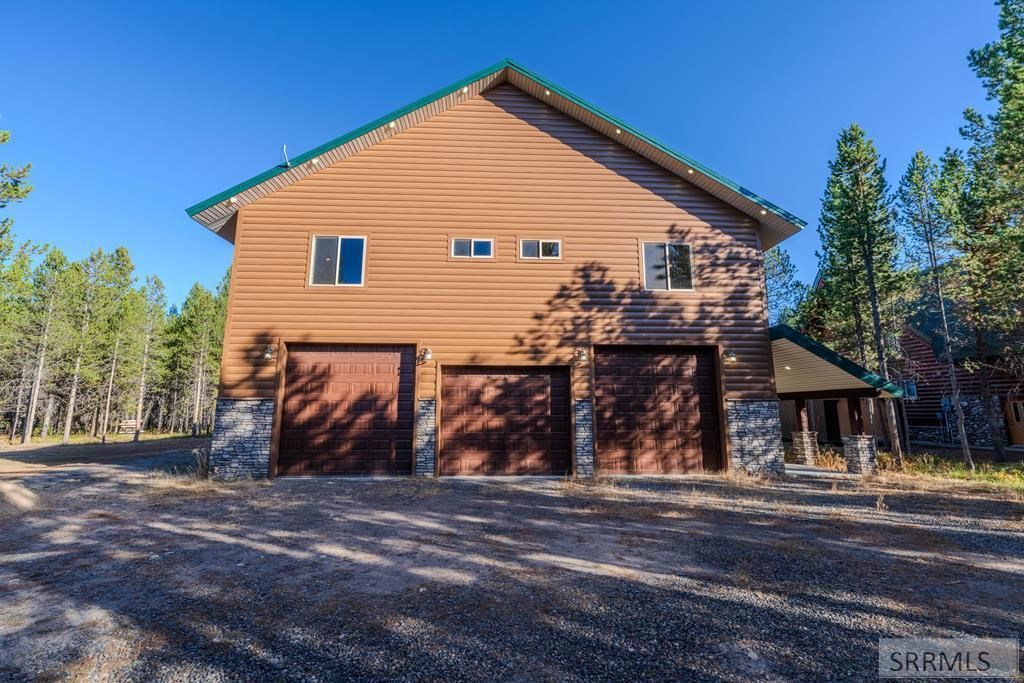Discover a truly unique cabin in the heart of Island Park, Idaho! Set on just over an acre of wooded land. This 2019 build offers nearly 5874 sq ft of living space with 9 bedrooms (4 private suites) and 7 bathrooms designed for comfort and entertaining. The main level includes a 4,000 sq ft heated garage with 3 oversized bays, large enough for up to 30 snowmobiles, plus a wood shop, and a private apartment with its own kitchen, bath, laundry, and living area, ideal for guests or extended family. Upstairs, the dramatic great room features floor-to-ceiling windows, 2 custom fireplaces, and a chef’s kitchen with wood cabinetry, granite counters, and a large island with bar seating. A walk-in laundry with hookups for 2 washer/dryer sets and a half bath for added convenience. The upper floor also offers 8 bedrooms, 4 with en-suite baths and walk-in closets. Additional highlights include a 25 KW solar array for efficiency. With its size, amenities, and prime location, this Island Park gem is an opportunity not to be missed!
Property Details
Price:
$1,300,000
MLS #:
2179827
Status:
Active
Beds:
9
Baths:
7
Type:
Single Family
Subdivision:
STONEGATE-FRE
Listed Date:
Sep 26, 2025
Finished Sq Ft:
5,874
Lot Size:
44,431 sqft / 1.02 acres (approx)
Year Built:
2019
Stonegate-freAshton A215elNorth Fremont A215jhNorth Fremont A215hs
Ask a Question
Schools
Elementary School:
ASHTON A215EL
Middle School:
NORTH FREMONT A215JH
High School:
NORTH FREMONT A215HS
Interior
Air Conditioning
Central Air
Appliances Included
Central Vacuum, Dishwasher, Double Oven, Disposal, Microwave, Exhaust Fan, Electric Range, Gas Range, Refrigerator, Trash Compactor, Gas Water Heater, Water Softener Owned
Basement
None
Heat Source/Type
Electric, Propane, Solar, Forced Air, Radiant
Main # Bedrooms
1
Main # Full Baths
1
Main # Kitchens
1
Main # Laundry Rms
1
Main # Living Rms
1
Main Sq Ft
874
Other Rooms
2nd Kitchen, Apartment, Breakfast Nook/Bar, Main Floor Master Bedroom, Master Bath, Workshop
Total Full Baths
7
Upper # Bedrooms
8
Upper # Fireplaces
2
Upper # Full Baths
6
Upper # Half Baths
1
Upper # Kitchens
1
Upper # Laundry Rms
1
Upper # Living Rms
1
Upper Sq Ft
5000
Exterior
Fence Type/Info
None
Foundation
Concrete Perimeter
Irrigation
None
Landscaping
Established Trees
Roof
Metal
Sewer
Community Sewer
Topography/Setting
Wooded
Water
Community Well (5+)
Financial
Taxes
$5,292
Map
Community
- Address4460 Brody’s Cove ISLAND PARK ID
- SubdivisionSTONEGATE-FRE
- CityISLAND PARK
- CountyFremont
- Zip Code83429
Subdivisions in ISLAND PARK
- ASPEN RIDGE-FRE
- BIG HORN HILLS ESTATES-FRE
- BUFFALO RIVER ESTATES-FRE
- BUFFALO RIVER SUMMER HOMES-FRE
- CENNTENNIAL MOUNTAIN SHORES-FRE
- CENTENNIAL COVE-FRE
- CENTENNIAL MOUNTAIN SHORES-FRE
- COWAN HOMESITES-FRE
- DEER CREST-FRE
- EAGLE\’S NEST-FRE
- EAGLE\’S VIEW-FRE
- ELK CREEK ESTATES-FRE
- FISHER POINTE-FRE
- FRANSENVILLE SUBDIVISION-FRE
- GOOSEBAY ESTATES-FRE
- GUNBARREL AT SHOTGUN VILLAGE-FRE
- HENRY\’S LAKE LODGE-FRE
- HENRY\’S LAKE OVERLOOK-FRE
- ICE HOUSE CREEK-FRE
- ISLAND PARK BILLS ISLAND-FRE
- ISLAND PARK VILLAGE-FRE
- ISLAND PARK-FRE
- LAKEVIEW ESTATES-FRE
- LAST CHANCE RANCH-FRE
- MEADOW VUE SUBDIVISION-FRE
- MORTENSEN-FRE
- OLD WEST RANCHES-FRE
- PINE HAVEN-FRE
- RANCHO MCCREA-FRE
- RIVERSIDE VILLAGE @ PONDS LODGE-FRE
- ROBBINS SUBDIVISION-FRE
- SAWTELLE ESTATES-FRE
- SAWTELLE MOUNTAIN-FRE
- Shadow Wood
- SHOTGUN VILLAGE-FRE
- SHOTGUN WEST-FRE
- SILVER HAWK-FRE
- SOUTHSHORE-FRE
- STONEGATE-FRE
- THE WOODS-FRE
- TWO TOP ESTATES-FRE
- VALLEY VIEW RANCH-FRE
- WEBSTER\’S HENRY LAKE RANCH-FRE
- WEBSTER\’S LAKEVEW-FRE
- WELLING ADDITION-FRE
- WILDING HOMESITES-FRE
- YALE CREEK CABIN-FRE
- YELLOWSTONE ACRES-FRE
- YELLOWSTONE BASIN-FRE
Similar Listings Nearby

4460 Brody’s Cove
ISLAND PARK, ID


