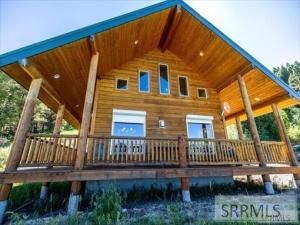Vacation literally on the mountain!!! This incredible cabin is tucked away atop the mountain with amazing views of Henry’s lake and the valley around. A serene tranquility to relax and leave all your troubles behind. Built just a few years ago this cabin has it all to enjoy all the mountain has to offer while viewing it from your wrap around covered porch. Security shutters are on all the windows for peace of mind and protection while you are away. Inside you’ll find large windows to enjoy natural light. A rocked gas fireplace to snuggle up on the couch. The kitchen has custom hickory cabinets, granite countertops & tile floors. Hickory floors & Pine wood floors throughout. The main floor master bedroom has a walk in closet with a connecting bathroom, tile floors, and granite countertops. A unique large wood log goes through the cabin from the main floor to the vaulted ceiling to give a true cabin feel. Log stairs lead up to the upper floor with pine tongue and groove in the bedroom and a bathroom with granite countertops. Hand crafted wood trim accentuates both floors. So much storage lines the upper floor and many inviting windows gives another view of the valley and lake below . Two stall garage with a 10ft garage door to store your vehicles or toys. A must to own!!!
Property Details
Price:
$629,000
MLS #:
2178219
Status:
Active
Beds:
2
Baths:
2
Type:
Single Family
Subdivision:
VALLEY VIEW RANCH-FRE
Listed Date:
Jul 15, 2025
Finished Sq Ft:
1,548
Lot Size:
87,120 sqft / 2.00 acres (approx)
Year Built:
2018
Valley View Ranch-freIsland Park CharterNorth Fremont A215jhNorth Fremont A215hs
Ask a Question
Take a Tour
Mortgage Calculator
Schools
Elementary School:
Island Park Charter
Middle School:
NORTH FREMONT A215JH
High School:
NORTH FREMONT A215HS
Interior
Air Conditioning
None
Appliances Included
Dishwasher, Dryer- Electric, Microwave, Range/ Oven- Gas, Refrigerator, Washer, Water Heater- Electric
Basement
None
Heat Source/ Type
Electric, Gas, Cadet Style
Main # Bedrooms
1
Main # Family Rms
1
Main # Fireplaces
1
Main # Full Baths
1
Main # Kitchens
1
Main # Laundry Rms
1
Main Sq Ft
850
Other Rooms
Loft, Main Floor Family Room, Master Bath, Mud Room, Pantry
Total Full Baths
2
Upper # Bedrooms
1
Upper # Full Baths
1
Upper Sq Ft
698
Exterior
Fence Type/ Info
None
Foundation
Concrete Perimeter
Irrigation
None
Landscaping
None
Roof
Metal
Sewer
Private Septic
Topography/ Setting
Secluded, Steep, Wooded
View
Mountain View, Valley View, Water View
Water
Well
Financial
Taxes
$1,995
Map
Community
- Address5172 Mountain Drive ISLAND PARK ID
- SubdivisionVALLEY VIEW RANCH-FRE
- CityISLAND PARK
- CountyFremont
- Zip Code83429
Subdivisions in ISLAND PARK
- ASPEN RIDGE-FRE
- BIG HORN HILLS ESTATES-FRE
- BUFFALO RIVER ESTATES-FRE
- BUFFALO RIVER SUMMER HOMES-FRE
- CENNTENNIAL MOUNTAIN SHORES-FRE
- CENTENNIAL COVE-FRE
- CENTENNIAL MOUNTAIN SHORES-FRE
- COWAN HOMESITES-FRE
- DEER CREST-FRE
- EAGLE\’S NEST-FRE
- EAGLE\’S VIEW-FRE
- ELK CREEK ESTATES-FRE
- FISHER POINTE-FRE
- FRANSENVILLE SUBDIVISION-FRE
- GOOSEBAY ESTATES-FRE
- GUNBARREL AT SHOTGUN VILLAGE-FRE
- HENRY\’S LAKE LODGE-FRE
- HENRY\’S LAKE OVERLOOK-FRE
- ICE HOUSE CREEK-FRE
- ISLAND PARK BILLS ISLAND-FRE
- ISLAND PARK VILLAGE-FRE
- ISLAND PARK-FRE
- LAKEVIEW ESTATES-FRE
- LAST CHANCE RANCH-FRE
- MEADOW VUE SUBDIVISION-FRE
- MORTENSEN-FRE
- OLD WEST RANCHES-FRE
- PINE HAVEN-FRE
- RANCHO MCCREA-FRE
- RIVERSIDE VILLAGE @ PONDS LODGE-FRE
- ROBBINS SUBDIVISION-FRE
- SAWTELLE ESTATES-FRE
- SAWTELLE MOUNTAIN-FRE
- Shadow Wood
- SHOTGUN VILLAGE-FRE
- SHOTGUN WEST-FRE
- SILVER HAWK-FRE
- SOUTHSHORE-FRE
- STONEGATE-FRE
- THE WOODS-FRE
- TWO TOP ESTATES-FRE
- VALLEY VIEW RANCH-FRE
- WEBSTER\’S HENRY LAKE RANCH-FRE
- WEBSTER\’S LAKEVEW-FRE
- WELLING ADDITION-FRE
- WILDING HOMESITES-FRE
- YALE CREEK CABIN-FRE
- YELLOWSTONE ACRES-FRE
- YELLOWSTONE BASIN-FRE
Similar Listings Nearby

5172 Mountain Drive
ISLAND PARK, ID


