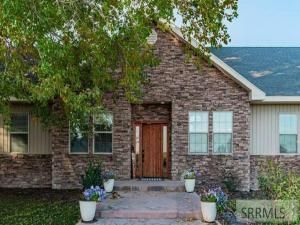This country home with a SHOP is nestled on 1.7 acres, with a 2-car garage & additional carport, providing plenty of parking/storage. There are NO covenants or HOA, perfect for animal lovers & those seeking space & tranquility. It has an impressive 6,076 sq ft of living space, 7 spacious bedrooms, & 4 full baths. It provides ample room for family & guests. You’ll be captivated by the oversized kitchen, which is truly a chef’s dream! Boasting gorgeous cabinetry, stunning white quartz countertops, a generous center island, double dishwashers, and a large pantry, this kitchen is designed for both functionality and style. The thoughtfully laid out main floor plan also features a luxurious master suite, 3 additional bedrooms, 2 full baths, an office/den, a cozy family room, and a spacious living room highlighted by a beautiful shiplap fireplace. The expansive dining area is perfect for entertaining. The large laundry room & separate mudroom add perfect convenience. On the large back concrete patio, soak in the breathtaking country views and mature backyard filled with trees & flower beds. Venture upstairs to discover a massive bonus/game room that opens to its own private deck! You’ll also find three more bedrooms, including one with a unique rock climbing wall, & another full bath.
Property Details
Price:
$850,000
MLS #:
2180271
Status:
Active
Beds:
7
Baths:
4
Type:
Single Family
Listed Date:
Oct 19, 2025
Finished Sq Ft:
6,076
Lot Size:
74,052 sqft / 1.70 acres (approx)
Year Built:
2004
Midway 251elRigby Middle SchoolRigby 251hsCorral/stable,horse Facilities,livestock Permitted,rv Parking Area,see Remarks,other
Ask a Question
Schools
Elementary School:
MIDWAY 251EL
Middle School:
Rigby Middle School
High School:
RIGBY 251HS
Interior
Air Conditioning
None
Appliances Included
Dishwasher, Gas Range, Refrigerator, Water Softener Owned, See Remarks, Other
Basement
Crawl Space
Heat Source/Type
Propane, Forced Air, See Remarks, Other
Main # Bedrooms
4
Main # Dens/Offices
1
Main # Family Rms
1
Main # Fireplaces
1
Main # Formal Dining Rms
1
Main # Full Baths
3
Main # Kitchens
1
Main # Laundry Rms
1
Main # Living Rms
1
Main Sq Ft
2151
Other Rooms
Den/Study, Formal Dining Room, Game Room, Main Floor Family Room, Main Floor Master Bedroom, Master Bath, Mud Room, Office, Pantry, Separate Storage
Total Full Baths
4
Upper # Bedrooms
3
Upper # Fireplaces
1
Upper # Full Baths
1
Upper # Living Rms
1
Upper Sq Ft
3925
Exterior
Fence Type/Info
Other
Foundation
Concrete Perimeter
Irrigation
Other- See Remarks
Landscaping
Established Lawn, Established Trees, Flower Beds, Sprinkler- Auto
Roof
Architectural
Sewer
Private Septic
Topography/Setting
Waterfront, Waterfront, Other
View
See Remarks, Other
Water
Well
Financial
Taxes
$2,643
Map
Community
- Address3391 500 N LEWISVILLE ID
- CityLEWISVILLE
- CountyJefferson
- Zip Code83431
Similar Listings Nearby

3391 500 N
LEWISVILLE, ID


