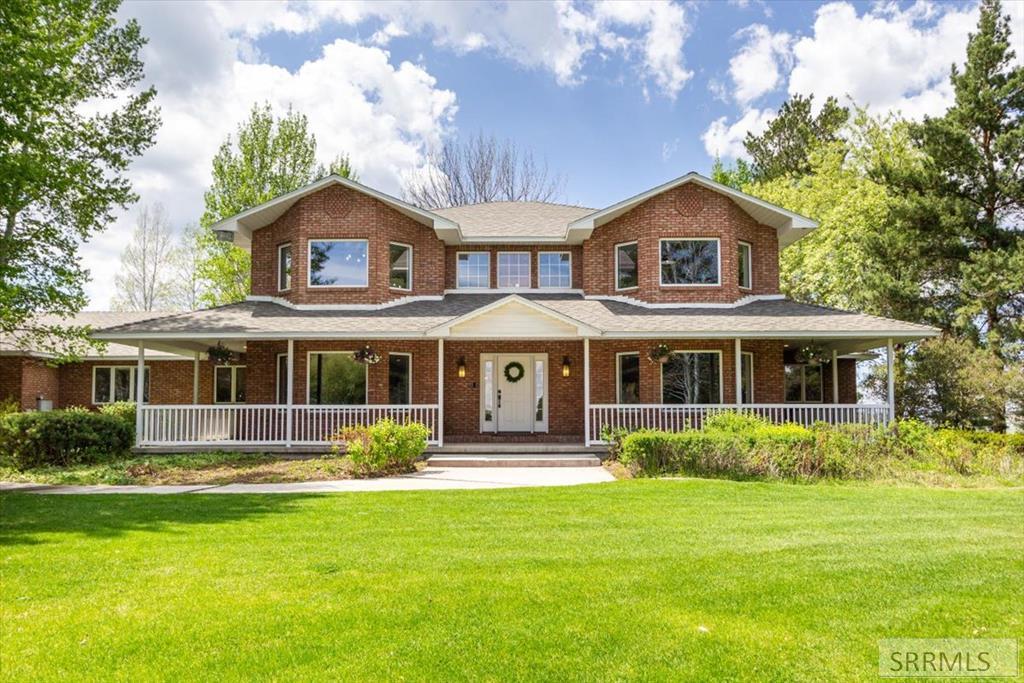A Rare Find Across from Teton Lakes Golf Course. Welcome to your own private retreat in Hibbard — pristine 5.31-acre estate with mature landscaping, tranquil pond, waterfall, and a paved driveway leading to a beautifully updated home. This spacious residence offers 6 bedrooms and 4 bathrooms, with 2 bedrooms and 2 bathrooms on the main floor — including a generous primary suite, 4 bedrooms with 2 bathrooms upstairs. You''ll love the convenience of laundry rooms on both levels. Step inside to a formal living room off the front entry and a stunning kitchen featuring granite countertops, new appliances, and a large pantry. Fresh paint and thoughtful updates throughout mean it''s move-in ready — including brand new roofs on both the home and the shop. Perfect for entertaining, the backyard includes a massive patio and open space that flows into the 60'' x 40'' shop, complete with a tool room, cold storage, and indoor basketball court. The fully fenced yard includes water rights, mature trees, garden boxes, a gazebo, and space for future orchard trees or additional garden areas. Looking for even more? Additional properties: a newly remodeled duplex just north of the property and two 3-acre lots to the west — ideal for building a family compound. All parcels have a new survey.
Property Details
Price:
$1,495,000
MLS #:
2176397
Status:
Active
Beds:
6
Baths:
4
Type:
Single Family
Listed Date:
May 9, 2025
Finished Sq Ft:
4,540
Lot Size:
231,303 sqft / 5.31 acres (approx)
Year Built:
1994
Hibbard 321elMadison 321jhMadison 321hsRv Parking Area,shed
Ask a Question
Schools
Elementary School:
HIBBARD 321EL
Middle School:
MADISON 321JH
High School:
MADISON 321HS
Interior
Air Conditioning
Central Air
Appliances Included
Central Vacuum, Dishwasher, Disposal, Microwave, Built- In Range, Refrigerator, Gas Water Heater, Water Softener Owned
Basement
Crawl Space
Heat Source/Type
Natural Gas, Forced Air
Main # Bedrooms
2
Main # Family Rms
1
Main # Fireplaces
1
Main # Formal Dining Rms
1
Main # Full Baths
2
Main # Kitchens
1
Main # Laundry Rms
1
Main # Living Rms
1
Main Sq Ft
2916
Other Rooms
Breakfast Nook/Bar, Den/Study, Formal Dining Room, Main Floor Family Room, Main Floor Master Bedroom, Master Bath, Mud Room, Office, Pantry, Separate Storage
Total Full Baths
4
Upper # Bedrooms
4
Upper # Dens/Offices
1
Upper # Full Baths
2
Upper # Laundry Rms
1
Upper Sq Ft
1624
Exterior
Fence Type/Info
Vinyl, Full
Foundation
Concrete Perimeter
Irrigation
Ditch System Irrigation, Water Rights, Other- See Remarks
Landscaping
Established Lawn, Established Trees, Flower Beds, Fountain, Garden Area, Outdoor Lighting, Pond, Sprinkler- Auto, Sprinkler System Full, Terraced, Other- See Remarks
Roof
Architectural
Sewer
Private Septic
Topography/Setting
Level, Waterfront, Wooded, Waterfront
View
Golf Course, Mountain(s), Valley
Water
Well, Shared Well
Financial
HOA Fee
$0
Taxes
$2,142
Map
Community
- Address1011 12th W REXBURG ID
- CityREXBURG
- CountyMadison
- Zip Code83440
Similar Listings Nearby

1011 12th W
REXBURG, ID


