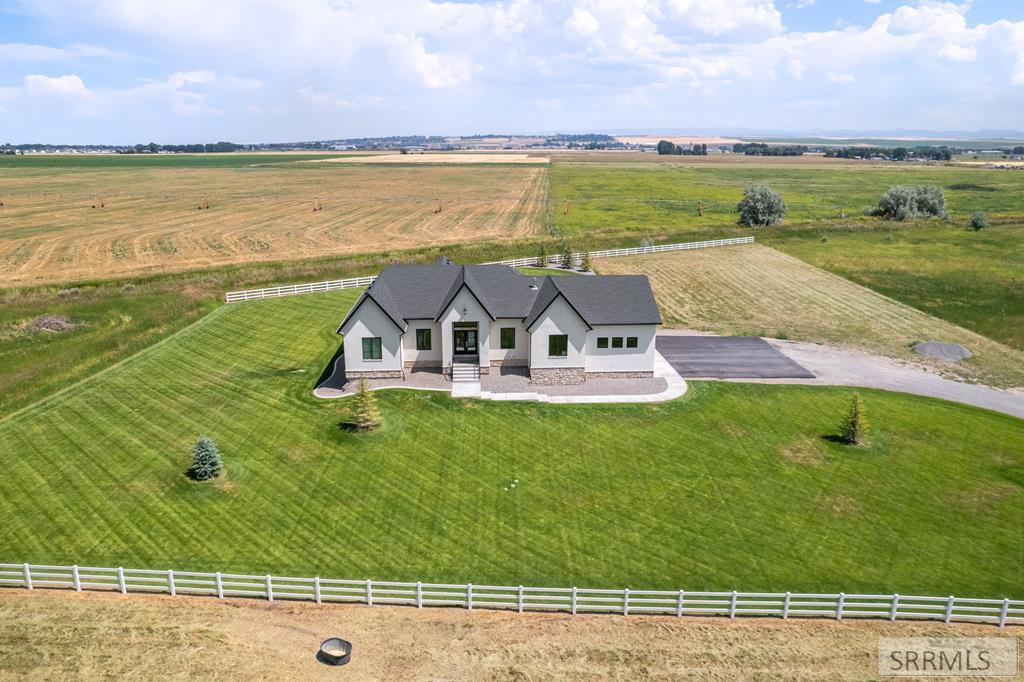Discover this stunning 6-bedroom, 3-bath home nestled on 4.18 picturesque acres, combining comfort, functionality, and the serenity of country living. Step inside to find a thoughtfully designed floor plan featuring a gourmet kitchen that offers an oversized quartz-topped island, built-in double wall ovens, gas range, walk-in butler’s pantry, and refrigerator (included). Main-level primary suite features spa bath with dual sinks, tiled walk-in shower, and large dressing closet.making it move-in ready. The dedicated laundry room adds convenience, while the generously sized bedrooms offer flexibility for family, guests, or even a home office. Outside, the property truly shines. A versatile barn provides the perfect space for storage, hobbies, or housing animals, while the in-ground trampoline is ready for hours of fun. The expansive acreage is partially fenced, offering both security and functionality for animals or outdoor projects. With plenty of room to create a garden, raise livestock, or simply enjoy the wide-open views and peaceful setting, the possibilities are endless.
Property Details
Price:
$1,400,000
MLS #:
2178652
Status:
Active
Beds:
6
Baths:
3
Type:
Single Family
Listed Date:
Aug 1, 2025
Finished Sq Ft:
4,378
Lot Size:
182,080 sqft / 4.18 acres (approx)
Year Built:
2021
Burton 321elMadison 321jhMadison 321hsBarn,livestock Permitted,rv Parking Area
Ask a Question
Take a Tour
Mortgage Calculator
Schools
Elementary School:
BURTON 321EL
Middle School:
MADISON 321JH
High School:
MADISON 321HS
Interior
Air Conditioning
Central Air
Appliances Included
Dishwasher, Double Oven, Disposal, Microwave, Vented Exhaust Fan, Built- In Range, Gas Range, Refrigerator, Gas Water Heater, Water Softener Owned
Basement
Daylight Windows, Finished, Full, Walk- Out Access
Basement # Bedrooms
4
Basement # Dens/Offices
1
Basement # Family Rms
1
Basement # Full Baths
1
Basement Sq Ft
2189
Blw Grade Sq Ft
2189
Heat Source/Type
Propane
Main # Bedrooms
2
Main # Dens/Offices
1
Main # Fireplaces
1
Main # Full Baths
1
Main # Half Baths
1
Main # Kitchens
1
Main # Laundry Rms
1
Main # Living Rms
1
Main Sq Ft
2189
Other Rooms
Breakfast Nook/Bar, Den/Study, Main Floor Master Bedroom, Master Bath, Mud Room, Office, Pantry, Other- See Remarks
Total Full Baths
2
Total Half Baths
1
Exterior
Fence Type/Info
Split Rail
Foundation
Concrete Perimeter
Irrigation
Water Rights/Shares
Landscaping
Established Lawn, Outdoor Lighting, Sprinkler- Auto, Other- See Remarks
Roof
Composition
Sewer
Private Septic
Topography/Setting
Level, Secluded
View
Valley
Water
Well
Financial
Taxes
$5,557
Map
Community
- Address1698 4000 W REXBURG ID
- CityREXBURG
- CountyMadison
- Zip Code83440
Similar Listings Nearby

1698 4000 W
REXBURG, ID


