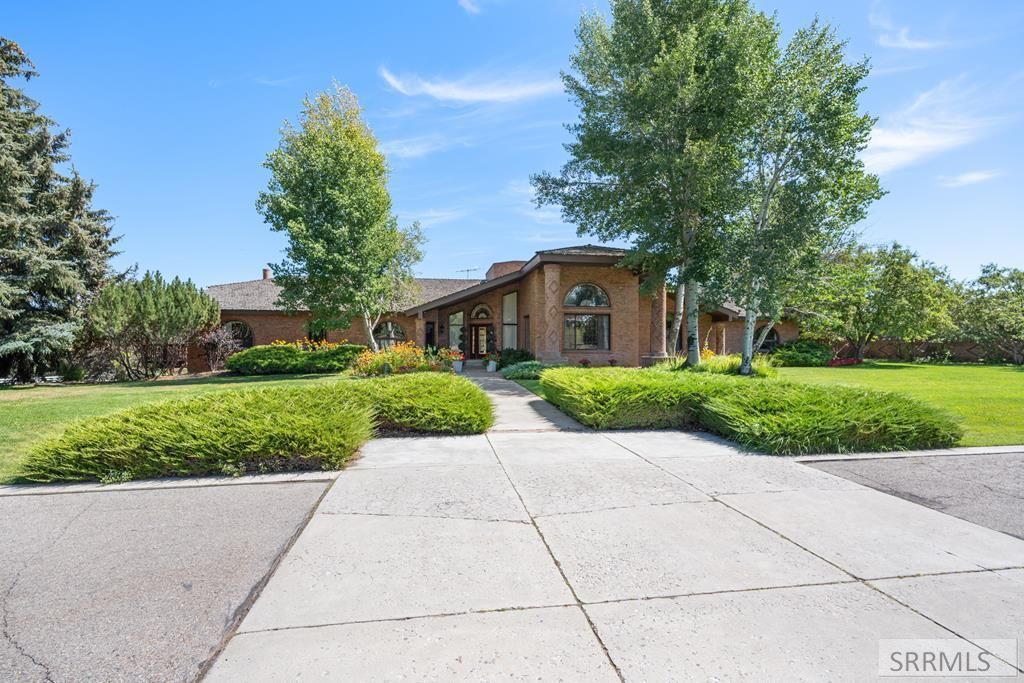Experience the beauty of Idaho living on this stunning 20-acre private estate. Enter through the gated drive to find manicured grounds, mature trees, white rail fencing, and two sparkling ponds fed by a nearby river. Equestrian enthusiasts will love the expansive 42''x62'' barn, riding area, and wide-open pastures, while the custom brick home is surrounded by serene water features and lush landscaping, creating a truly enchanting setting. Inside, the residence offers 6 spacious bedrooms, 3.5 baths, a den, formal dining with an elegant chandelier, and multiple gathering spaces filled with natural light. The master suite is a retreat of its own, complete with a sitting area, two-sided fireplace, spa-like bath, and generous walk-in closet. The gourmet kitchen flows into the family room with granite wet bar and opens to a private courtyard with built-in hot tub. Additional highlights include a formal living room with stone fireplace and deck overlooking the river, a finished basement with ample storage, and a 25''x63'' heated shop with three garage doors and bathroom. This rare Idaho property offers the perfect blend of luxury, functionality, and timeless charm—truly one-of-a-kind.
Property Details
Price:
$2,995,000
MLS #:
2179153
Status:
Active
Beds:
6
Baths:
4
Type:
Single Family
Listed Date:
Aug 26, 2025
Finished Sq Ft:
6,695
Lot Size:
740,520 sqft / 17.00 acres (approx)
Year Built:
1986
Central 322elSugar Salem 322jhSugar Salem 322hs
Ask a Question
Take a Tour
Mortgage Calculator
Schools
Elementary School:
CENTRAL 322EL
Middle School:
SUGAR SALEM 322JH
High School:
SUGAR SALEM 322HS
Interior
Air Conditioning
Central Air
Appliances Included
Dishwasher, Microwave, Refrigerator
Basement
Full
Basement Sq Ft
783
Blw Grade Sq Ft
783
Heat Source/Type
Electric
Main # Bedrooms
6
Main # Dens/Offices
1
Main # Family Rms
1
Main # Fireplaces
2
Main # Formal Dining Rms
1
Main # Full Baths
3
Main # Half Baths
1
Main # Kitchens
1
Main # Laundry Rms
1
Main # Living Rms
1
Main Sq Ft
5912
Other Rooms
Breakfast Nook/Bar, Formal Dining Room, Main Floor Family Room, Main Floor Master Bedroom, Pantry
Total Full Baths
3
Total Half Baths
1
Exterior
Fence Type/Info
Vinyl, Full, Partial
Foundation
Concrete Perimeter
Irrigation
Sprinkler Irrigation, Water Rights
Landscaping
Established Lawn, Established Trees, Flower Beds, Fountain, Outdoor Lighting, Pond, Sprinkler- Auto, Sprinkler System Full
Roof
Shake
Sewer
Private Septic
Topography/Setting
Rural, Secluded
View
Valley, Water
Water
Well
Financial
Taxes
$6,360
Map
Community
- Address2120 N 6000 W REXBURG ID
- CityREXBURG
- CountyMadison
- Zip Code83440
Similar Listings Nearby

2120 N 6000 W
REXBURG, ID

